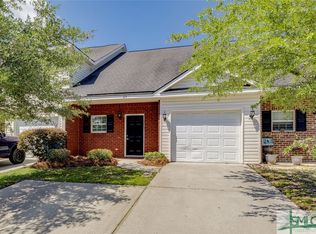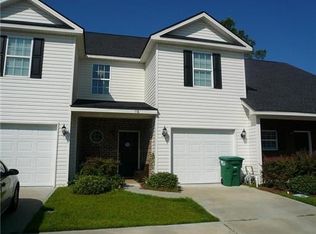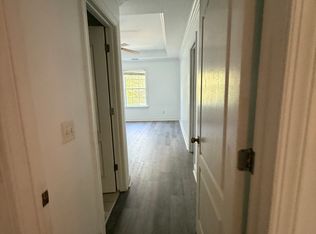Where can you find a home to call your own this inexpensive! New carpet and paint, this won't last long. Master bedroom on the main floor. Two large bedrooms with large walk in closets and bath upstairs. Single car garage and off street parking. Fairly new HVAC systems and new sod in backyard. Come check it out.
This property is off market, which means it's not currently listed for sale or rent on Zillow. This may be different from what's available on other websites or public sources.



