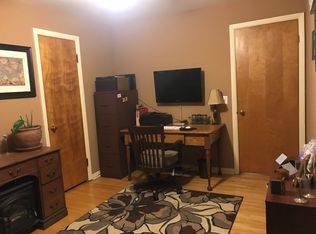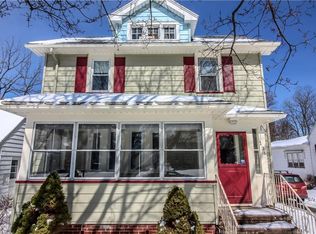*8/16 TWILIGHT TOUR OPEN HOUSE HAS BEEN CANCELED*This is the one you've been waiting for! Charming, Updated, MOVE-IN READY 3 Bedroom Cape Cod in the desirable Lake Breeze Neighborhood - Just 5 minutes from the Beach, Seabreeze Amusement Park and Wegmans! UPDATES INCLUDE: Thermopane Windows* EverDry Basement* Glass Block Windows* Refinished Hardwood Floors* Whole House Humidifier* Bathroom Remodel* Duct Cleaning* Exterior Entry Doors* Garage Door* Complete Tear-Off Roof (2003). Gorgeous Updated Kitchen opens up to Formal Dining Room - Perfect for Entertaining! Huge Bedrooms, Walk-in Closets and Pantry. Painted in Today's colors throughout. Fully Fenced Backyard with Shed. Half bath is in basement. Part of the Money Back Guarantee Program. ALL APPLIANCES AND 1 YEAR HOME WARRANTY INCLUDED!
This property is off market, which means it's not currently listed for sale or rent on Zillow. This may be different from what's available on other websites or public sources.

