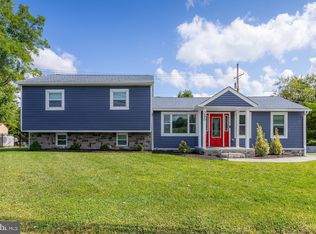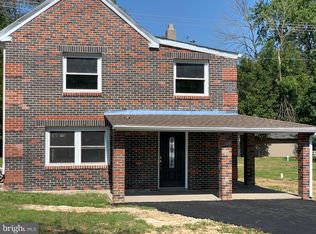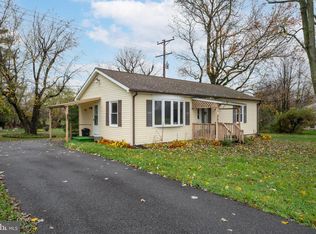Sold for $500,000
$500,000
122 Avis Mill Rd, Pilesgrove, NJ 08098
2beds
2,820sqft
Single Family Residence
Built in 1980
5.1 Acres Lot
$526,600 Zestimate®
$177/sqft
$2,534 Estimated rent
Home value
$526,600
$342,000 - $806,000
$2,534/mo
Zestimate® history
Loading...
Owner options
Explore your selling options
What's special
**BEST AND FINAL OFFERS DUE WEDNESDAY APRIL 23RD AT 5PM** Absolutely AMAZING Farmette located on just over 5 Acres! Raised Rancher with approximately 2800 Square Feet of finished living space. Excellent Road Frontage and Extended Driveway to separate the home from the road. Home features 2 Large BR's and 2 (Updated) Full Baths. The finished lower level adds a ton of square footage to this home and features a double door walk out, and an extra room for storage. Updated Eat-in Kitchen w/ new cafe stainless steel appliances, NEW LVP flooring upstairs and down, new light fixtures, Spacious living room with a beautiful bay window, etc.. Primary Suite w/ Full Bath, NEW Paint Throughout, NEW Water Filtration System, and much more! The 5 acres have been extremely well manicured and already set to home your horses, goats, pigs, etc... Detached 40x24 pole barn with 9ft overhang with 2 horse stalls, 2 NEW run-ins in the pastures, and plenty of room for storage or to add more stalls! Huge vinyl fenced in pasture out back, that backs to the woods. Property has leased solar panels for reduced electric bills: solar lease is 142.84 and electric bills average about $7/month!
Zillow last checked: 8 hours ago
Listing updated: July 01, 2025 at 08:34am
Listed by:
Brooke Evanko 609-513-9599,
eRealty Advisors, Inc,
Listing Team: The Mckenty Team
Bought with:
Rick Eber, 449857
Keller Williams Hometown
Source: Bright MLS,MLS#: NJSA2014358
Facts & features
Interior
Bedrooms & bathrooms
- Bedrooms: 2
- Bathrooms: 2
- Full bathrooms: 2
- Main level bathrooms: 2
- Main level bedrooms: 2
Basement
- Area: 1200
Heating
- Forced Air, Oil
Cooling
- Central Air, Electric
Appliances
- Included: Dishwasher, Cooktop, Refrigerator, Electric Water Heater
- Laundry: Lower Level
Features
- Family Room Off Kitchen, Eat-in Kitchen, Bathroom - Stall Shower, Bathroom - Tub Shower, Upgraded Countertops, Walk-In Closet(s), Breakfast Area, Kitchen - Country, Primary Bath(s)
- Flooring: Carpet, Vinyl, Tile/Brick
- Windows: Window Treatments
- Basement: Full,Finished,Heated,Improved,Interior Entry,Exterior Entry,Rear Entrance,Space For Rooms,Windows
- Has fireplace: No
- Fireplace features: Wood Burning Stove
Interior area
- Total structure area: 2,820
- Total interior livable area: 2,820 sqft
- Finished area above ground: 1,620
- Finished area below ground: 1,200
Property
Parking
- Total spaces: 10
- Parking features: Driveway
- Uncovered spaces: 10
Accessibility
- Accessibility features: None
Features
- Levels: One
- Stories: 1
- Patio & porch: Patio
- Exterior features: Extensive Hardscape, Lighting
- Pool features: None
- Fencing: Vinyl,Aluminum
- Frontage type: Road Frontage
Lot
- Size: 5.10 Acres
- Features: Backs to Trees, Rural, Cleared
Details
- Additional structures: Above Grade, Below Grade, Outbuilding
- Parcel number: 100008100016
- Zoning: RR
- Special conditions: Standard
- Horses can be raised: Yes
- Horse amenities: Riding Ring, Horses Allowed, Stable(s)
Construction
Type & style
- Home type: SingleFamily
- Architectural style: Raised Ranch/Rambler
- Property subtype: Single Family Residence
Materials
- Frame
- Foundation: Block
- Roof: Shingle
Condition
- Excellent
- New construction: No
- Year built: 1980
Utilities & green energy
- Sewer: On Site Septic
- Water: Well
- Utilities for property: Cable Connected
Community & neighborhood
Location
- Region: Pilesgrove
- Subdivision: None Available
- Municipality: PILESGROVE TWP
Other
Other facts
- Listing agreement: Exclusive Right To Sell
- Listing terms: Cash,Farm Credit Service,Conventional,VA Loan
- Ownership: Fee Simple
Price history
| Date | Event | Price |
|---|---|---|
| 6/30/2025 | Sold | $500,000$177/sqft |
Source: | ||
| 5/1/2025 | Pending sale | $500,000$177/sqft |
Source: | ||
| 4/15/2025 | Listed for sale | $500,000+23.5%$177/sqft |
Source: | ||
| 11/4/2022 | Sold | $405,000+1.3%$144/sqft |
Source: | ||
| 9/5/2022 | Pending sale | $399,900$142/sqft |
Source: Berkshire Hathaway HomeServices Fox & Roach, REALTORS #NJSA2005256 Report a problem | ||
Public tax history
| Year | Property taxes | Tax assessment |
|---|---|---|
| 2025 | $8,690 | $237,700 |
| 2024 | $8,690 -1.4% | $237,700 |
| 2023 | $8,816 +25.9% | $237,700 +10.3% |
Find assessor info on the county website
Neighborhood: 08098
Nearby schools
GreatSchools rating
- 6/10Mary S. Shoemaker Elementary SchoolGrades: K-5Distance: 2 mi
- 7/10Woodstown Middle SchoolGrades: 6-8Distance: 2.2 mi
- 4/10Woodstown High SchoolGrades: 9-12Distance: 2.2 mi
Schools provided by the listing agent
- District: Woodstown-pilesgrove Regi Schools
Source: Bright MLS. This data may not be complete. We recommend contacting the local school district to confirm school assignments for this home.
Get a cash offer in 3 minutes
Find out how much your home could sell for in as little as 3 minutes with a no-obligation cash offer.
Estimated market value$526,600
Get a cash offer in 3 minutes
Find out how much your home could sell for in as little as 3 minutes with a no-obligation cash offer.
Estimated market value
$526,600


