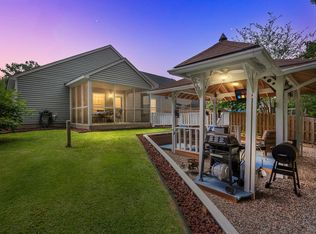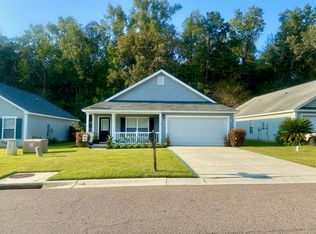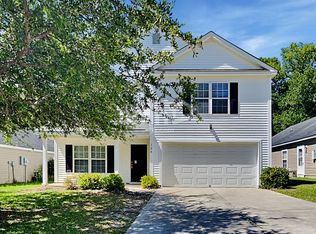Closed
$307,500
122 Avalon Rd, Summerville, SC 29483
3beds
1,320sqft
Single Family Residence
Built in 2007
6,098.4 Square Feet Lot
$305,500 Zestimate®
$233/sqft
$1,966 Estimated rent
Home value
$305,500
$287,000 - $324,000
$1,966/mo
Zestimate® history
Loading...
Owner options
Explore your selling options
What's special
Short distance to Downtown Summerville and I-26. Nice little neighborhood with the house situated on a dead end street and positioned with a green space behind the home for extra privacy. Fresh paint with laminate hardwood throughout the first floor. The kitchen has 36' cabinets for plenty of storage, newer appliances and the refrigerator will convey. Upstairs you will find all 3 bedrooms. The master suite has a spacious walk-in closet. Step out back and enjoy the nice patio with plenty of space for the kids and or your fur friends. to play. Make your appointment today to see for yourself!
Zillow last checked: 8 hours ago
Listing updated: January 21, 2026 at 10:08am
Listed by:
AgentOwned Realty Charleston Group 843-769-5100
Bought with:
Keller Williams Realty Charleston
Source: CTMLS,MLS#: 25017753
Facts & features
Interior
Bedrooms & bathrooms
- Bedrooms: 3
- Bathrooms: 3
- Full bathrooms: 2
- 1/2 bathrooms: 1
Heating
- Electric
Cooling
- Central Air
Appliances
- Laundry: Electric Dryer Hookup, Washer Hookup, Laundry Room
Features
- Walk-In Closet(s), Ceiling Fan(s), Eat-in Kitchen, Pantry
- Flooring: Carpet, Laminate, Vinyl
- Windows: Window Treatments
- Has fireplace: No
Interior area
- Total structure area: 1,320
- Total interior livable area: 1,320 sqft
Property
Parking
- Total spaces: 1
- Parking features: Garage, Garage Door Opener
- Garage spaces: 1
Features
- Levels: Two
- Stories: 2
- Patio & porch: Patio, Front Porch
- Fencing: Privacy
Lot
- Size: 6,098 sqft
- Features: 0 - .5 Acre
Details
- Additional structures: Shed(s)
- Parcel number: 1350204014000
Construction
Type & style
- Home type: SingleFamily
- Architectural style: Traditional
- Property subtype: Single Family Residence
Materials
- Vinyl Siding
- Foundation: Slab
- Roof: Architectural
Condition
- New construction: No
- Year built: 2007
Utilities & green energy
- Sewer: Public Sewer
- Water: Public
- Utilities for property: Berkeley Elect Co-Op, Dorchester Cnty Water and Sewer Dept, Dorchester Cnty Water Auth
Community & neighborhood
Location
- Region: Summerville
- Subdivision: Brookwood
Other
Other facts
- Listing terms: Any
Price history
| Date | Event | Price |
|---|---|---|
| 8/13/2025 | Sold | $307,500$233/sqft |
Source: | ||
| 6/26/2025 | Listed for sale | $307,500+59.3%$233/sqft |
Source: | ||
| 3/15/2019 | Sold | $193,000-1%$146/sqft |
Source: | ||
| 2/12/2019 | Pending sale | $195,000$148/sqft |
Source: Brand Name Real Estate #19002776 Report a problem | ||
| 1/29/2019 | Listed for sale | $195,000+29.8%$148/sqft |
Source: Brand Name Real Estate #19002776 Report a problem | ||
Public tax history
| Year | Property taxes | Tax assessment |
|---|---|---|
| 2024 | $1,607 +10.6% | $10,080 +31.3% |
| 2023 | $1,453 +1.2% | $7,680 |
| 2022 | $1,436 | $7,680 |
Find assessor info on the county website
Neighborhood: 29483
Nearby schools
GreatSchools rating
- 8/10William M. Reeves Elementary SchoolGrades: PK-5Distance: 1.5 mi
- 6/10Charles B. Dubose Middle SchoolGrades: 6-8Distance: 1.7 mi
- 6/10Summerville High SchoolGrades: 9-12Distance: 3.6 mi
Schools provided by the listing agent
- Elementary: William Reeves Jr
- Middle: Dubose
- High: Summerville
Source: CTMLS. This data may not be complete. We recommend contacting the local school district to confirm school assignments for this home.
Get a cash offer in 3 minutes
Find out how much your home could sell for in as little as 3 minutes with a no-obligation cash offer.
Estimated market value$305,500
Get a cash offer in 3 minutes
Find out how much your home could sell for in as little as 3 minutes with a no-obligation cash offer.
Estimated market value
$305,500


