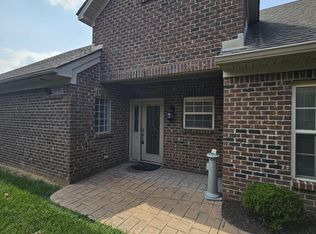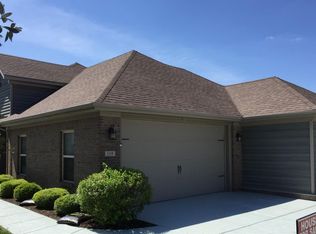This well maintained home is located on a large corner lot in the beautiful Pavilion Courtyard neighborhood. It features large living room, 2 bedrooms, a home office, 2 full bathrooms and a Patio Creations Better Living 3 season sunroom. Other features include either Cathedral or 9 foot high ceilings throughout, recessed lighting, crown molding, gas stone fireplace, quartz counter tops, stainless steel appliances, washer and dryer. Call to see this beautiful home in person today!
This property is off market, which means it's not currently listed for sale or rent on Zillow. This may be different from what's available on other websites or public sources.


