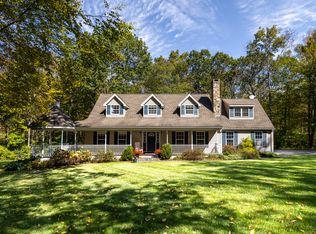Move right into this beautiful, well loved home in the heart of Litchfield County. Set on a 3.65 acre lot located on a quiet, cul-de-sac. The first floor has hardwood floors throughout. The crown molding adds character to the living room and dining room. The kitchen features a large island, double sink, double oven in range and is open to the family room. The family room, with cathedral ceiling and fireplace, has sliders to the deck. Also, on the first floor is a room perfect for an in-home office. The upper floor has new carpeting throughout the bedrooms. The Master Bedroom suite on the upper floor is spacious and boasts a large walk-in closet and full bath with shower stall as well as a tub. The walk-in closet has a door leading to attic space which could easily be finished for more living space. The view of the front foyer from the upper floor is breathtaking with the large, arched window looking out to the front yard. Outdoors will not disappoint! The lightly wooded yard offers privacy while you enjoy your yard and deck. The quiet street, with well cared for homes, is great for walking. Close to many recreational activities including lakes, ponds, White Memorial Conservation Center, and more. Only 2 hours to New York City. If you're looking for a wonderful home in a quiet, country setting, this home is for you! *** For view more pictures of this beautiful home, watch the Virtual Tour Slideshow and Virtual Walk Through. ***
This property is off market, which means it's not currently listed for sale or rent on Zillow. This may be different from what's available on other websites or public sources.

