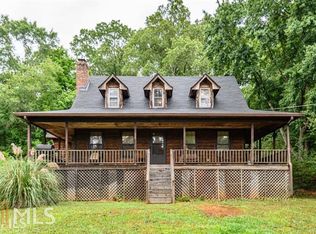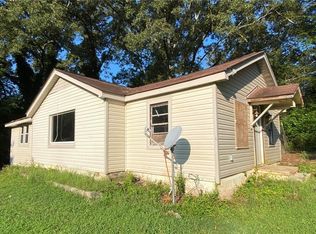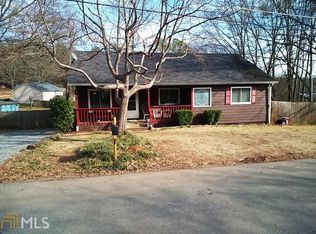Closed
$255,000
122 Atkins Dr SE, Rome, GA 30161
4beds
1,842sqft
Single Family Residence, Residential
Built in 1983
0.96 Acres Lot
$253,100 Zestimate®
$138/sqft
$1,978 Estimated rent
Home value
$253,100
$208,000 - $309,000
$1,978/mo
Zestimate® history
Loading...
Owner options
Explore your selling options
What's special
Immaculate one-level home located just minutes from town on a quiet dead-end street with beautiful views of neighboring farmland. This spacious home features an oversized living room with a large brick fireplace, a beautiful kitchen, and a huge master suite with two closets—one being a large walk-in. With three bedrooms plus a flex room perfect for a home office or guest space, this layout offers versatility for any lifestyle. Enjoy easy maintenance with luxury vinyl flooring throughout. The private backyard and deck provide the ideal space for entertaining. A perfect blend of peaceful country living and convenient access to town—this home truly has it all!
Zillow last checked: 8 hours ago
Listing updated: August 19, 2025 at 10:58pm
Listing Provided by:
Jessica Johnson,
Porch Property Group, LLC
Bought with:
Kenneth C Callaway, 434340
Realty One Group Edge
Source: FMLS GA,MLS#: 7603861
Facts & features
Interior
Bedrooms & bathrooms
- Bedrooms: 4
- Bathrooms: 2
- Full bathrooms: 2
- Main level bathrooms: 2
- Main level bedrooms: 4
Primary bedroom
- Features: Master on Main
- Level: Master on Main
Bedroom
- Features: Master on Main
Primary bathroom
- Features: Tub/Shower Combo
Dining room
- Features: Open Concept
Kitchen
- Features: Cabinets Stain, Eat-in Kitchen
Heating
- Natural Gas
Cooling
- Ceiling Fan(s), Central Air
Appliances
- Included: Dishwasher, Electric Cooktop, Electric Oven, Electric Range, Gas Water Heater, Microwave, Refrigerator
- Laundry: In Hall, Laundry Room
Features
- High Speed Internet, His and Hers Closets, Walk-In Closet(s)
- Flooring: Laminate
- Windows: Double Pane Windows
- Basement: None
- Number of fireplaces: 1
- Fireplace features: Family Room
- Common walls with other units/homes: No Common Walls
Interior area
- Total structure area: 1,842
- Total interior livable area: 1,842 sqft
- Finished area above ground: 1,842
Property
Parking
- Parking features: Driveway, Level Driveway
- Has uncovered spaces: Yes
Accessibility
- Accessibility features: None
Features
- Levels: One
- Stories: 1
- Patio & porch: Deck, Front Porch
- Exterior features: Private Yard, No Dock
- Pool features: None
- Spa features: None
- Fencing: None
- Has view: Yes
- View description: Rural
- Waterfront features: None
- Body of water: None
Lot
- Size: 0.96 Acres
- Dimensions: 208 x 200
- Features: Back Yard, Wooded
Details
- Additional structures: None
- Parcel number: K14Z 099
- Other equipment: None
- Horse amenities: None
Construction
Type & style
- Home type: SingleFamily
- Architectural style: Ranch
- Property subtype: Single Family Residence, Residential
Materials
- Cedar
- Foundation: Block
- Roof: Composition
Condition
- Resale
- New construction: No
- Year built: 1983
Utilities & green energy
- Electric: 110 Volts
- Sewer: Septic Tank
- Water: Public
- Utilities for property: Cable Available, Electricity Available, Natural Gas Available
Green energy
- Energy efficient items: None
- Energy generation: None
Community & neighborhood
Security
- Security features: None
Community
- Community features: None
Location
- Region: Rome
- Subdivision: None
HOA & financial
HOA
- Has HOA: No
Other
Other facts
- Road surface type: Paved
Price history
| Date | Event | Price |
|---|---|---|
| 8/15/2025 | Sold | $255,000+2%$138/sqft |
Source: | ||
| 8/7/2025 | Pending sale | $250,000$136/sqft |
Source: | ||
| 7/11/2025 | Price change | $250,000-5.7%$136/sqft |
Source: | ||
| 6/25/2025 | Listed for sale | $265,000+74.3%$144/sqft |
Source: | ||
| 9/18/2019 | Sold | $152,000+21.6%$83/sqft |
Source: Public Record | ||
Public tax history
| Year | Property taxes | Tax assessment |
|---|---|---|
| 2024 | $2,833 +3.3% | $99,030 +3.5% |
| 2023 | $2,744 +16.1% | $95,694 +20.2% |
| 2022 | $2,363 +8% | $79,634 +9.8% |
Find assessor info on the county website
Neighborhood: 30161
Nearby schools
GreatSchools rating
- 9/10Johnson Elementary SchoolGrades: PK-4Distance: 4.4 mi
- 9/10Model High SchoolGrades: 8-12Distance: 5.3 mi
- 8/10Model Middle SchoolGrades: 5-7Distance: 5.5 mi
Schools provided by the listing agent
- Elementary: Johnson - Floyd
- Middle: Model
- High: Model
Source: FMLS GA. This data may not be complete. We recommend contacting the local school district to confirm school assignments for this home.

Get pre-qualified for a loan
At Zillow Home Loans, we can pre-qualify you in as little as 5 minutes with no impact to your credit score.An equal housing lender. NMLS #10287.


