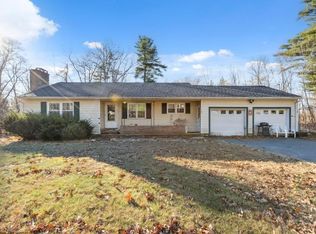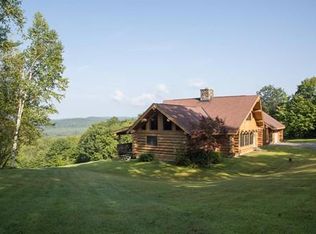LOOKING FOR AMAZING VIEWS, PEACE & SERENITY? THEN COME AND SEE THIS ONE OF A KIND, 15+ ACRE PROPERTY WITH 10 ROOMS, 3 BEDROOMS & 3 BATHS.UNIQUE POST & BEAM CONTEMPORARY OVERLOOKS TULLY MOUNTIAN FROM ALMOST EVERY WINDOW IN THE HOUSE. LIVING RM W/FIREPLACE & CATHEDRAL CEILINGS THAT LOOK UP TO OPEN LOFT AREA. DINING RM W/LARGE PICTURE WINDOW & ENTRY ONTO BEAUTIFUL LARGE DECK. KITCHEN W/LOTS OF CABINETS, COUNTER TOPS & RECESSED LIGHTING W/ ENTRY ONTO 2ND DECK OVERLOOKING BACKYARD & VIEWS. COZY DEN W/WOOD CEILINGS & BEAMS. 2 BEDROOMS ON 1ST FLOOR (1 W/FULL BATH & LAUNDRY). INCREDIBLE 2ND FLOOR LOFT OVERLOOKS FOYER & LIVING/DINING AREA, CATHEDRAL CEILINGS, SKYLIGHTS, BEDROOM, FULL BATH, OFFICE & YOGA STUDIO/SMALL DANCE FLOOR. FINISHED BASEMENT W/LOTS OF WINDOWS, FULL BATH, INFRARED SAUNA, OFFICE, FAMILY ROOM/GYM W/ENTRY TO 3RD DECK OVERLOOKING BACKYARD. 2 CAR GARAGE, 200 AMP ELECTRIC, BUDERUS/ROTH OIL BURNER, GEOSPRING WATER TANK, OWNS GROUND MOUNT SOLAR PANELS. NEWER ROOF. A RARE FIND!!!
This property is off market, which means it's not currently listed for sale or rent on Zillow. This may be different from what's available on other websites or public sources.

