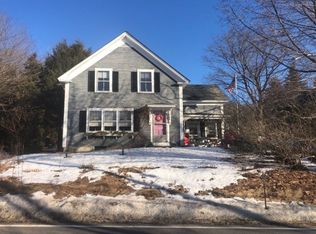This bounteous colonial will soon be in full bloom with its many trees & flowers. Situated on a 1.4 acre lot across from Lake Winnekeag & a brook in back, you don't need to choose between the lake or the country! Sturdy granite stairs & wide farmer's porch welcome you into the tiled entryway with imported mosaic medallion. Open kitchen & family area provide plenty of room for festive gatherings with meals at the breakfast bar, in front of the sliders looking out at the back expanse or formally in the dining room, then converge for coziness around the pellet stove. 1st floor is complete with ½ bath, laundry & mudroom to 2 car attached garage & workshop. 4 Bedrooms & 2 full Baths upstairs. Master has 2 double closets & a walk-in & full bath with separate tub & shower & double vanity. Other plusses: 2x6 construction, automatic generator & new roof in 2017. Apartment above garage with 3BR/2BA & 1100sf+/-. Only minutes from shopping & the commuter rail, this property has it all!!
This property is off market, which means it's not currently listed for sale or rent on Zillow. This may be different from what's available on other websites or public sources.
