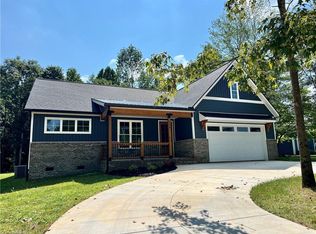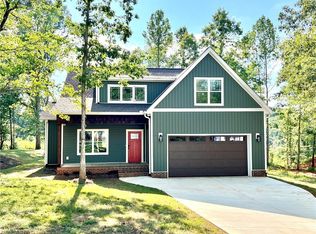Sold for $455,000 on 02/18/25
$455,000
122 Arrowood Ln, Harmony, NC 28634
4beds
2,342sqft
Stick/Site Built, Residential, Single Family Residence
Built in 2024
0.46 Acres Lot
$454,000 Zestimate®
$--/sqft
$2,228 Estimated rent
Home value
$454,000
$427,000 - $481,000
$2,228/mo
Zestimate® history
Loading...
Owner options
Explore your selling options
What's special
Charming custom new construction home in Archer's Ridge! This beautifully crafted home exudes character, featuring 4-bedrooms, 2.5-bathroom and a flex space! This flex space would be an ideal as an office, second living room, playroom or craft room. This french county inspired home has 9 foot ceilings on the main floor and abundant windows over looking the backyard! The stunning kitchen has custom cabinetry, carrara gold quartz countertops, and a 9 foot long kitchen island with bar seating. Just off the kitchen is a butlers pantry along with a large walk in pantry. The open floor plan is perfect for entertaining. The primary bedroom has an oversized walk-in closet and a luxurious bathroom with double vanity, custom shower and soaking tub. The property also features a rear deck, a 2-car garage, mature trees, oversized laundry room, spacious walk in attic and a concrete driveway. This home is located 15 minutes from Mocksville or Statesville & 35 minutes from Winston Salem. *AGENT OWNED*
Zillow last checked: 8 hours ago
Listing updated: February 19, 2025 at 11:54am
Listed by:
Amanda Loftis 888-341-5296,
Wilson Realty Co, LLC
Bought with:
NONMEMBER NONMEMBER
nonmls
Source: Triad MLS,MLS#: 1165832 Originating MLS: Greensboro
Originating MLS: Greensboro
Facts & features
Interior
Bedrooms & bathrooms
- Bedrooms: 4
- Bathrooms: 3
- Full bathrooms: 2
- 1/2 bathrooms: 1
- Main level bathrooms: 1
Primary bedroom
- Level: Second
- Dimensions: 15 x 13.92
Bedroom 2
- Level: Second
- Dimensions: 13.08 x 10.75
Bedroom 3
- Level: Second
- Dimensions: 11.17 x 14.17
Bedroom 4
- Level: Second
- Dimensions: 12.5 x 11.25
Bonus room
- Level: Main
- Dimensions: 12.5 x 11.17
Dining room
- Level: Main
- Dimensions: 15.17 x 10.33
Kitchen
- Level: Main
- Dimensions: 15.17 x 10
Living room
- Level: Main
- Dimensions: 16.83 x 16.17
Other
- Level: Main
- Dimensions: 9.83 x 13.83
Heating
- Heat Pump, Electric
Cooling
- Central Air
Appliances
- Included: Built-In Refrigerator, Dishwasher, Exhaust Fan, Ice Maker, Free-Standing Range, Electric Water Heater
- Laundry: Main Level
Features
- Ceiling Fan(s), Freestanding Tub, Kitchen Island, Pantry
- Flooring: Carpet, Tile, Vinyl
- Basement: Crawl Space
- Attic: Floored,Pull Down Stairs,Walk-In
- Has fireplace: No
Interior area
- Total structure area: 2,342
- Total interior livable area: 2,342 sqft
- Finished area above ground: 2,342
Property
Parking
- Total spaces: 2
- Parking features: Driveway, Garage, Paved, Garage Door Opener, Attached, Garage Faces Front
- Attached garage spaces: 2
- Has uncovered spaces: Yes
Features
- Levels: Two
- Stories: 2
- Patio & porch: Porch
- Pool features: None
- Fencing: None
Lot
- Size: 0.46 Acres
- Dimensions: 112 x 179 x 112 x 179
- Features: Not in Flood Zone
Details
- Parcel number: 4779932254000
- Zoning: RA
- Special conditions: Owner Sale
Construction
Type & style
- Home type: SingleFamily
- Property subtype: Stick/Site Built, Residential, Single Family Residence
Materials
- Vinyl Siding
Condition
- New Construction
- New construction: Yes
- Year built: 2024
Utilities & green energy
- Sewer: Septic Tank
- Water: Public
Community & neighborhood
Location
- Region: Harmony
- Subdivision: Archers Ridge
Other
Other facts
- Listing agreement: Exclusive Agency
- Listing terms: Cash,Conventional,FHA,USDA Loan,VA Loan
Price history
| Date | Event | Price |
|---|---|---|
| 2/18/2025 | Sold | $455,000-0.9% |
Source: | ||
| 1/19/2025 | Pending sale | $459,000 |
Source: | ||
| 1/3/2025 | Price change | $459,000-0.2%$196/sqft |
Source: | ||
| 12/22/2024 | Listed for sale | $460,000+2528.6% |
Source: | ||
| 6/3/2021 | Sold | $17,500$7/sqft |
Source: Agent Provided | ||
Public tax history
| Year | Property taxes | Tax assessment |
|---|---|---|
| 2025 | $2,374 +858% | $392,200 +833.8% |
| 2024 | $248 | $42,000 |
| 2023 | $248 +163.3% | $42,000 +180% |
Find assessor info on the county website
Neighborhood: 28634
Nearby schools
GreatSchools rating
- 8/10Harmony Elementary SchoolGrades: PK-5Distance: 3.2 mi
- 3/10North Iredell Middle SchoolGrades: 6-8Distance: 7.5 mi
- 6/10North Iredell High SchoolGrades: 9-12Distance: 6.3 mi
Schools provided by the listing agent
- Elementary: Harmony
- Middle: North Iredell
- High: North Iredell
Source: Triad MLS. This data may not be complete. We recommend contacting the local school district to confirm school assignments for this home.

Get pre-qualified for a loan
At Zillow Home Loans, we can pre-qualify you in as little as 5 minutes with no impact to your credit score.An equal housing lender. NMLS #10287.

