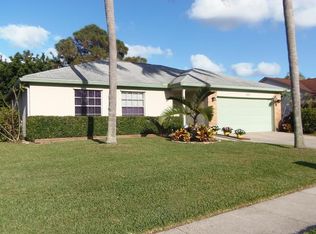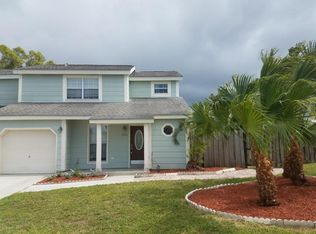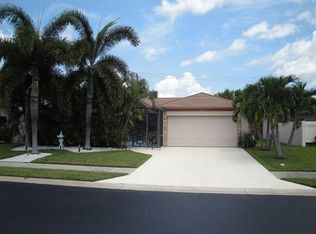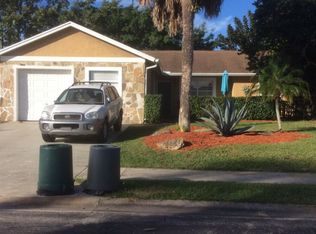Solid concrete-block house on over 1/4-acre fenced corner lot in great Jupiter neighborhood. Den is actually a 3rd bedroom without the closet. Beautiful 18-inch ''Travertine'' marble floors throughout, including bedrooms. Full Hurricane Shutter protection. Updated master bath with ''Granite'' counters, solid ''Maple'' cabinets, low step shower, walk-in closet (2016). Tall cathedral ceilings. Full 2-car garage. Covered and screened patio. New central air (2016). New exterior paint (2017), New hot water heater (2016). New fridge (2017). New lawn and sprinklers (2017). New fence (2016). Eat-in kitchen with pass-thru window to great room. Desirable split floor plan. Low HOA includes community swimming pool and tennis.
This property is off market, which means it's not currently listed for sale or rent on Zillow. This may be different from what's available on other websites or public sources.



