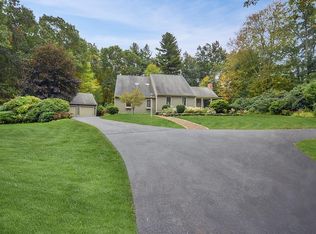Simply elegant and stunning are the words to describe this amazing property! With over 3,800 sq ft of living area, this home has space for all your needs. The soaring 2 story foyer welcomes you and is flanked with step down dining and living rooms which includes a see through fireplace that leads you to the cozy family room. The family room offers built ins, hardwood floors, double slider to the enclosed porch. Overlooking the family room is the renovated kitchen which offers dbl wall ovens, island cook top, prep sink, granite counters, vaulted eating area and pantry. The 1st floor also includes a laundry room, half bath and 1ST FLOOR MASTER suite! The suite offers a fireplace, his & hers closets, luxurious bath w/ tiled shower, jacuzzi, water closet and linen closet. The second level offers 4 large bedrooms, guest bath & walk-up attic. The basement is finished w/ a bonus room, office & full bath. Walking distance to PV Country Club & very easy access to 146. Simply elegant!
This property is off market, which means it's not currently listed for sale or rent on Zillow. This may be different from what's available on other websites or public sources.
