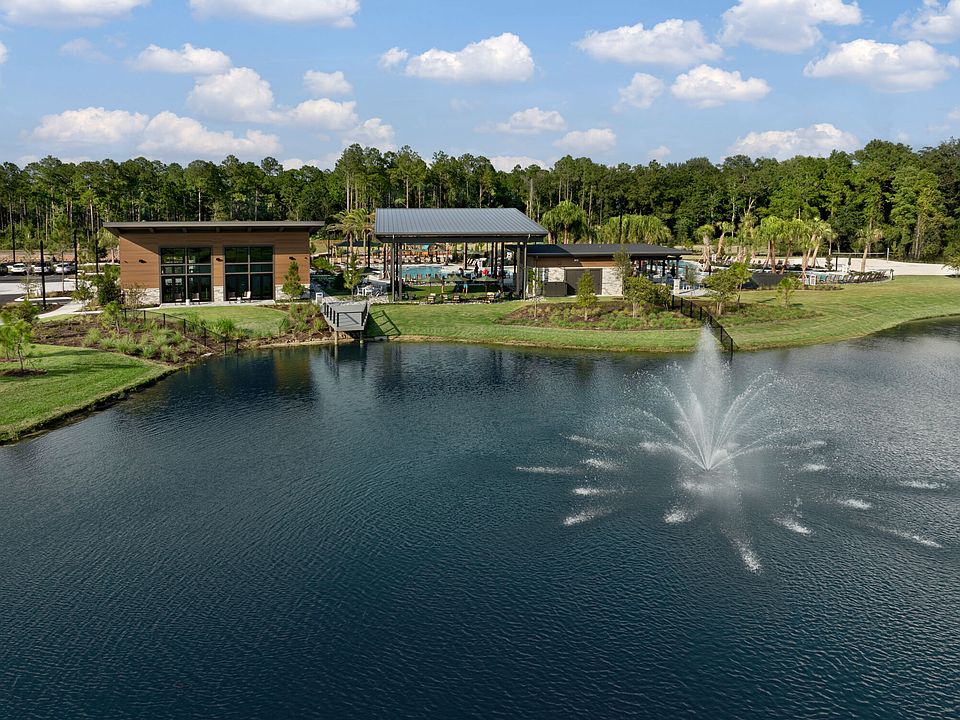LOT 397 - The 2,469 sq. ft. Caspian floorplan mixes superb living space with open areas to delight guests and add splendid style to your days. Entering the home, the elegant foyer leads past the stairs to an open-concept dining area with the Great Room overlooking the backyard. The designer-inspired kitchen is both attractive and practical, with a flush breakfast bar and large, corner walk-in pantry. A handy powder room and versatile flex room round out the first floor. Upstairs, a generous loft space adds further living potential. RIVERTOWN is a master-planned community nestled along the pristine shores of the St Johns River.
Each amenity is geared toward staying fit, meeting new friends, trying new activities, and having fun in
northeast FL's sunshine. RiverTown is designed to connect its residents to the beautiful natural
surroundings with neighborhood parks overlooking picturesque lakes and preserve, w/miles of trails.
Active
Special offer
$546,934
122 APPALACHIAN Trail, St. Johns, FL 32259
5beds
2,524sqft
Single Family Residence
Built in 2025
-- sqft lot
$544,200 Zestimate®
$217/sqft
$4/mo HOA
What's special
Generous loft spaceLarge corner walk-in pantryMiles of trailsVersatile flex roomFlush breakfast barDesigner-inspired kitchenOpen-concept dining area
- 20 days
- on Zillow |
- 285 |
- 11 |
Zillow last checked: 7 hours ago
Listing updated: May 29, 2025 at 06:45am
Listed by:
MATTHEW BERKIS 215-630-6577,
MATTAMY REAL ESTATE SERVICES 904-853-1677
Source: realMLS,MLS#: 2088658
Travel times
Schedule tour
Select your preferred tour type — either in-person or real-time video tour — then discuss available options with the builder representative you're connected with.
Select a date
Facts & features
Interior
Bedrooms & bathrooms
- Bedrooms: 5
- Bathrooms: 3
- Full bathrooms: 3
Heating
- Central
Cooling
- Central Air
Appliances
- Included: Dishwasher, Disposal, Dryer, Gas Range, Ice Maker, Microwave, Plumbed For Ice Maker, Refrigerator, Tankless Water Heater, Washer
- Laundry: Electric Dryer Hookup, Washer Hookup
Features
- Entrance Foyer, Kitchen Island, Open Floorplan, Pantry, Smart Thermostat, Walk-In Closet(s)
- Flooring: Carpet, Laminate
Interior area
- Total interior livable area: 2,524 sqft
Property
Parking
- Total spaces: 2
- Parking features: Attached, Garage, Garage Door Opener
- Attached garage spaces: 2
Features
- Stories: 2
- Patio & porch: Covered, Patio
- Has view: Yes
- View description: Protected Preserve, Trees/Woods
Lot
- Features: Sprinklers In Front, Sprinklers In Rear
Details
- Parcel number: 0009693970
Construction
Type & style
- Home type: SingleFamily
- Property subtype: Single Family Residence
Materials
- Frame
- Roof: Shingle
Condition
- Under Construction
- New construction: Yes
- Year built: 2025
Details
- Builder name: Mattamy Homes
Utilities & green energy
- Sewer: Public Sewer
- Water: Public
- Utilities for property: Electricity Connected, Sewer Connected, Water Connected
Community & HOA
Community
- Subdivision: RiverTown - Forest
HOA
- Has HOA: Yes
- Amenities included: Basketball Court, Clubhouse, Dog Park, Fitness Center, Jogging Path, Park, Playground, Security, Tennis Court(s)
- HOA fee: $53 annually
Location
- Region: Saint Johns
Financial & listing details
- Price per square foot: $217/sqft
- Date on market: 5/20/2025
- Listing terms: Cash,Conventional,FHA,VA Loan
About the community
PoolPlaygroundTennisPark+ 1 more
Forest at RiverTown is a hidden gem where thoughtfully designed homes are nestled among wetland preserves and water views. Offering spacious 40' and 60' homesites with floorplans ranging from 1,366 to 3,529 sq. ft., this brand-new neighborhood is just moments from RiverTown's luxury amenities, including resort-style pools, fitness centers, game rooms, and riverfront activities like paddleboarding and kayaking. Miles of scenic trails and a peaceful boardwalk invite you to explore nature at your own pace. Plus, with a nearby school opening on RiverTown Main Street, Forest offers both tranquility and convenience.
Hometown Heroes
A Special Thank You to Our Hometown HeroesSource: Mattamy Homes

