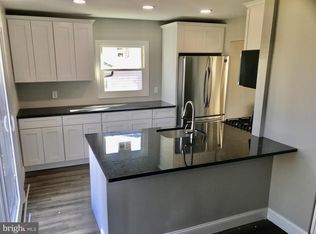This must see ~ one of a kind~ home has been remodeled and expanded in 2006/07 to include a great room, master bedroom, master bath , laundry room and powder room all with soaring cathedral ceilings. An extra deep ( 27 x 10.5 ) garage was also added. You get the feeling of being in your own private vacation retreat! Kitchen has an open concept to the enormous great room with tile floor, abundant cabinets, stainless steel appliances ( except refrig ) , quartz counters and open breakfast bar. Tile floor continues into the great room with 3 ceiling fans and a custom wet bar complete with refrigerator. Patio doors open onto the large composite deck surrounding an inviting inground pool ( 3.5' x 8.5' deep ) with 3 year old vinyl liner and a ~ jump board~. Off to the side is a relaxing hot tub. There is a shed with electric to store all your pool needs. Original part of home contains a large dining room to fit your extended family for those big holiday gatherings, 3 bedrooms and a remodeled hall bath. Upstairs is a large master suite with cathedral ceilings, ceiling fan, full bath and large walk in closet ( 10 x 6 ). Home has 7 ceiling fans and all rooms are wired for cable. Exterior has new vinyl siding ( 2006 ) and central air was JUST replaced May 2019. Sewer line from house to street replaced with PVC piping. Abundant storage throughout with pulldown stairs to attic plus second attic and under stairs storage. This wonderful home has been beautifully maintained through the years by long time owner. Hurry to see...will not last!
This property is off market, which means it's not currently listed for sale or rent on Zillow. This may be different from what's available on other websites or public sources.
