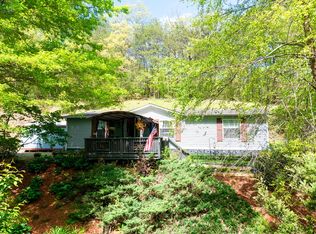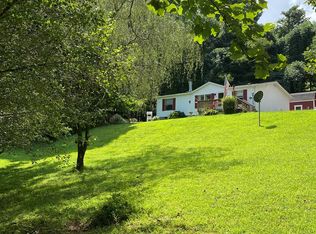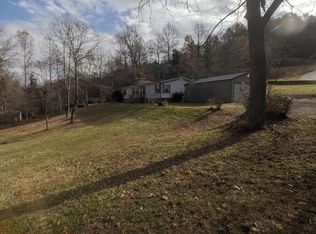Closed
$248,500
122 Andjen Valley Rd, Sylva, NC 28779
3beds
1,296sqft
Manufactured Home
Built in 2003
1.87 Acres Lot
$258,200 Zestimate®
$192/sqft
$1,503 Estimated rent
Home value
$258,200
Estimated sales range
Not available
$1,503/mo
Zestimate® history
Loading...
Owner options
Explore your selling options
What's special
As you enter the property through the tree-lined driveway, you'll be welcomed by this clean, bright, and sunny home. The owner's special decorative touches make this home unique and attractive. This 3 bedroom, 2 bathroom home is well-maintained and ready for you to move in. The living room is cozy and comfortable with a gas log fireplace to keep you warm on chilly nights. The charming kitchen features newer appliances and tiled countertops. The bathroom also has a tiled vanity. Outside, you can enjoy cooking with the gas line already in place for your grill, and there's even an outside sink. You'll also appreciate the 2-car carport and the 18x20 storage shed/workshop, as well as the spacious 12x14 "she shed." The interior and exterior were painted about 2 years ago. Central heat/air. Comes mostly furnished. Spectrum Internet/TV and a Daytona Power Pro Generator. This home is located only 5 minutes from downtown Dillsboro. Call today to schedule a viewing!
Zillow last checked: 8 hours ago
Listing updated: July 10, 2024 at 07:03am
Listing Provided by:
Patricia Stanberry applebroker@ymail.com,
Apple Realty, LLC
Bought with:
Judy Preiato
Jackson County Realty, Inc.
Source: Canopy MLS as distributed by MLS GRID,MLS#: 4135832
Facts & features
Interior
Bedrooms & bathrooms
- Bedrooms: 3
- Bathrooms: 2
- Full bathrooms: 2
- Main level bedrooms: 3
Primary bedroom
- Features: Walk-In Closet(s)
- Level: Main
- Area: 172.22 Square Feet
- Dimensions: 12' 11" X 13' 4"
Living room
- Level: Main
- Area: 253.27 Square Feet
- Dimensions: 19' 0" X 13' 4"
Heating
- Heat Pump, Propane
Cooling
- Ceiling Fan(s), Heat Pump
Appliances
- Included: Dishwasher, Freezer, Gas Range, Microwave, Refrigerator, Washer/Dryer
- Laundry: Utility Room, Inside
Features
- Has basement: No
Interior area
- Total structure area: 1,296
- Total interior livable area: 1,296 sqft
- Finished area above ground: 1,296
- Finished area below ground: 0
Property
Parking
- Parking features: Driveway
- Has uncovered spaces: Yes
Features
- Levels: One
- Stories: 1
Lot
- Size: 1.87 Acres
Details
- Parcel number: 7630193858
- Zoning: R-1
- Special conditions: Standard
Construction
Type & style
- Home type: MobileManufactured
- Property subtype: Manufactured Home
Materials
- Vinyl
- Foundation: Crawl Space
Condition
- New construction: No
- Year built: 2003
Utilities & green energy
- Sewer: Private Sewer
- Water: Community Well, Shared Well
Community & neighborhood
Location
- Region: Sylva
- Subdivision: Dillsboro Meadows
HOA & financial
HOA
- Has HOA: Yes
- HOA fee: $440 annually
Other
Other facts
- Road surface type: Gravel
Price history
| Date | Event | Price |
|---|---|---|
| 7/9/2024 | Sold | $248,500-0.6%$192/sqft |
Source: | ||
| 6/4/2024 | Price change | $249,900-3.8%$193/sqft |
Source: | ||
| 5/2/2024 | Listed for sale | $259,900$201/sqft |
Source: | ||
Public tax history
Tax history is unavailable.
Neighborhood: 28779
Nearby schools
GreatSchools rating
- 5/10Fairview ElementaryGrades: PK-8Distance: 3.4 mi
- 7/10Jackson Co Early CollegeGrades: 9-12Distance: 2.9 mi
- 5/10Smoky Mountain HighGrades: 9-12Distance: 3.2 mi


