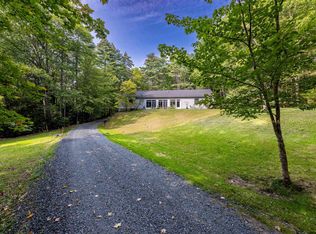Closed
Listed by:
Erika L Smith,
RE/MAX Upper Valley 603-298-8900
Bought with: RE/MAX Upper Valley
$1,600,000
122 Anderson Hill Road, Enfield, NH 03748
4beds
3,725sqft
Single Family Residence
Built in 2002
53.9 Acres Lot
$1,657,000 Zestimate®
$430/sqft
$5,242 Estimated rent
Home value
$1,657,000
$1.51M - $1.82M
$5,242/mo
Zestimate® history
Loading...
Owner options
Explore your selling options
What's special
Spectacular Views, Solar, Christmas Tree Farm, and your own private trails. One of a kind property with amazing views, wonderfully renovated home updated kitchen and baths (2021),4 bedrooms (2 ensuites), roof (2021), never without power including 4 Tesla powerwalls, whole house power management system for automatic management of solar, powerwalls, generator, and grid. Attached 2.5 garage, large back deck with jacuzzi spa, and wrap around deck to the front porch, 3 bay 2 story barn with power and a woodstove, 4 bay equipment barn with power, 8x12 timber frame garden shed with power and electric heat, large garden area protected by 7 foot high multi strand electric fence, blueberry bushes, raspberry bushes, apple and pear trees. An incredible trail system, 2.5 miles of wide multi use trails designed by Morton Trails as a biathalon course with access to all 4 corners of the property by foot, bicycle, ATV, snowmobile, cross country ski, or horseback riding.This property is a must see.
Zillow last checked: 8 hours ago
Listing updated: December 04, 2023 at 10:56am
Listed by:
Erika L Smith,
RE/MAX Upper Valley 603-298-8900
Bought with:
Erika L Smith
RE/MAX Upper Valley
Source: PrimeMLS,MLS#: 4969273
Facts & features
Interior
Bedrooms & bathrooms
- Bedrooms: 4
- Bathrooms: 5
- Full bathrooms: 4
- 1/2 bathrooms: 1
Heating
- Propane, Solar, Electric, Forced Air, Radiant Floor
Cooling
- Central Air
Appliances
- Included: Gas Cooktop, Dishwasher, ENERGY STAR Qualified Dishwasher, Dryer, Refrigerator, Washer, Propane Water Heater
Features
- Walk-In Closet(s), Walk-in Pantry, Common Heating/Cooling
- Flooring: Hardwood, Tile
- Basement: Concrete,Concrete Floor,Crawl Space,Finished,Walk-Up Access
Interior area
- Total structure area: 3,853
- Total interior livable area: 3,725 sqft
- Finished area above ground: 2,533
- Finished area below ground: 1,192
Property
Parking
- Total spaces: 3
- Parking features: Paved, Heated Garage, Attached
- Garage spaces: 3
Features
- Levels: 1.75
- Stories: 1
- Patio & porch: Covered Porch
- Exterior features: Deck, Shed
- Has view: Yes
- View description: Mountain(s)
Lot
- Size: 53.90 Acres
- Features: Agricultural, Country Setting, Farm, Landscaped, Open Lot, Views, Walking Trails, Wooded
Details
- Additional structures: Barn(s)
- Parcel number: CANNM00005B000028L000000
- Zoning description: Rural
- Other equipment: Standby Generator
Construction
Type & style
- Home type: SingleFamily
- Architectural style: Cape
- Property subtype: Single Family Residence
Materials
- Wood Frame, Vinyl Siding
- Foundation: Concrete, Poured Concrete
- Roof: Asphalt Shingle,Standing Seam
Condition
- New construction: No
- Year built: 2002
Utilities & green energy
- Electric: Circuit Breakers, Generator
- Sewer: Concrete, Leach Field, Private Sewer
- Utilities for property: Cable, Propane
Community & neighborhood
Location
- Region: Enfield
Other
Other facts
- Road surface type: Paved
Price history
| Date | Event | Price |
|---|---|---|
| 12/4/2023 | Sold | $1,600,000-3%$430/sqft |
Source: | ||
| 10/25/2023 | Contingent | $1,650,000$443/sqft |
Source: | ||
| 9/8/2023 | Listed for sale | $1,650,000+150%$443/sqft |
Source: | ||
| 4/22/2009 | Sold | $660,000$177/sqft |
Source: Public Record | ||
Public tax history
| Year | Property taxes | Tax assessment |
|---|---|---|
| 2025 | $16,013 +11.2% | $542,274 +2.2% |
| 2024 | $14,404 0% | $530,545 0% |
| 2023 | $14,410 -6.7% | $530,752 +18.2% |
Find assessor info on the county website
Neighborhood: 03748
Nearby schools
GreatSchools rating
- 5/10Indian River SchoolGrades: 5-8Distance: 1.9 mi
- 7/10Mascoma Valley Regional High SchoolGrades: 9-12Distance: 1.9 mi
- 4/10Canaan Elementary SchoolGrades: PK-4Distance: 6.2 mi
Schools provided by the listing agent
- Middle: Indian River Middle School
- High: Mascoma Valley Regional High
- District: Mascoma Valley Sch Dst SAU #62
Source: PrimeMLS. This data may not be complete. We recommend contacting the local school district to confirm school assignments for this home.

Get pre-qualified for a loan
At Zillow Home Loans, we can pre-qualify you in as little as 5 minutes with no impact to your credit score.An equal housing lender. NMLS #10287.
