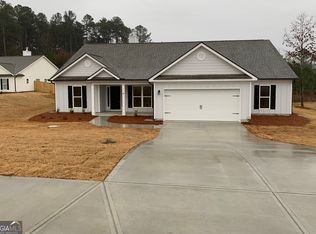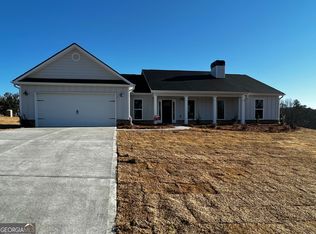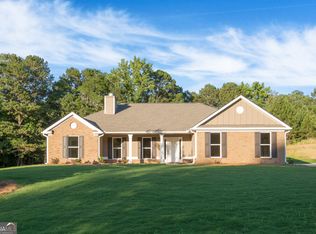Closed
$409,900
122 Advent Dr, Winder, GA 30680
4beds
2,526sqft
Single Family Residence
Built in 2024
0.66 Acres Lot
$425,000 Zestimate®
$162/sqft
$2,555 Estimated rent
Home value
$425,000
$404,000 - $446,000
$2,555/mo
Zestimate® history
Loading...
Owner options
Explore your selling options
What's special
The Jacob is our most popular floor plan! This is a fantastic 4/2.5 bath craftsmen style ranch. This open concept floor plan is perfect for entertaining. It large family room has vaulted ceilings and wood burning fireplace. The kitchen has white shaker style cabinets, granite countertops, tile backsplash, stainless steel appliances and large walk in pantry. Mudroom. Master bedroom offers a large walk in closet. En-suite with dual vanities and separate tub/shower. The secondary bedrooms are HUGE and have a shared bath. Covered back patio. Up to $8k towards closing cost with builder's preferred lender. Pictures are NOT of the actual house. Standards can vary. Use 689 Corinth Church Rd for GPS location.
Zillow last checked: 8 hours ago
Listing updated: October 27, 2025 at 01:24pm
Listed by:
Melissa Etheridge 770-634-6478,
All Star Realty,
Cindy Davila 404-569-9547,
All Star Realty
Bought with:
Teffany Emerson, 369698
Century 21 Results
Source: GAMLS,MLS#: 10237333
Facts & features
Interior
Bedrooms & bathrooms
- Bedrooms: 4
- Bathrooms: 3
- Full bathrooms: 2
- 1/2 bathrooms: 1
- Main level bathrooms: 2
- Main level bedrooms: 4
Kitchen
- Features: Breakfast Bar, Kitchen Island, Pantry
Heating
- Heat Pump
Cooling
- Central Air
Appliances
- Included: Dishwasher, Microwave, Oven/Range (Combo)
- Laundry: Common Area
Features
- Master On Main Level, Split Bedroom Plan, Walk-In Closet(s)
- Flooring: Carpet, Vinyl
- Basement: None
- Number of fireplaces: 1
- Fireplace features: Factory Built, Family Room
Interior area
- Total structure area: 2,526
- Total interior livable area: 2,526 sqft
- Finished area above ground: 2,526
- Finished area below ground: 0
Property
Parking
- Parking features: Attached, Garage, Garage Door Opener
- Has attached garage: Yes
Features
- Levels: One
- Stories: 1
- Patio & porch: Patio
Lot
- Size: 0.66 Acres
- Features: Corner Lot
Details
- Parcel number: BE04A 037
Construction
Type & style
- Home type: SingleFamily
- Architectural style: Craftsman
- Property subtype: Single Family Residence
Materials
- Concrete
- Foundation: Slab
- Roof: Composition
Condition
- New Construction
- New construction: Yes
- Year built: 2024
Utilities & green energy
- Sewer: Septic Tank
- Water: Public
- Utilities for property: Underground Utilities
Community & neighborhood
Community
- Community features: Sidewalks
Location
- Region: Winder
- Subdivision: Shepherd's Walk
Other
Other facts
- Listing agreement: Exclusive Right To Sell
Price history
| Date | Event | Price |
|---|---|---|
| 3/26/2024 | Sold | $409,900$162/sqft |
Source: | ||
| 3/25/2024 | Pending sale | $409,900$162/sqft |
Source: | ||
| 1/3/2024 | Listed for sale | $409,900$162/sqft |
Source: | ||
Public tax history
| Year | Property taxes | Tax assessment |
|---|---|---|
| 2024 | $2,478 | $96,174 |
Find assessor info on the county website
Neighborhood: 30680
Nearby schools
GreatSchools rating
- 5/10Winder Elementary SchoolGrades: PK-5Distance: 1.5 mi
- 6/10Russell Middle SchoolGrades: 6-8Distance: 1.5 mi
- 3/10Winder-Barrow High SchoolGrades: 9-12Distance: 1.1 mi
Schools provided by the listing agent
- Elementary: Austin Road
- Middle: Westside
- High: Apalachee
Source: GAMLS. This data may not be complete. We recommend contacting the local school district to confirm school assignments for this home.
Get a cash offer in 3 minutes
Find out how much your home could sell for in as little as 3 minutes with a no-obligation cash offer.
Estimated market value
$425,000
Get a cash offer in 3 minutes
Find out how much your home could sell for in as little as 3 minutes with a no-obligation cash offer.
Estimated market value
$425,000


