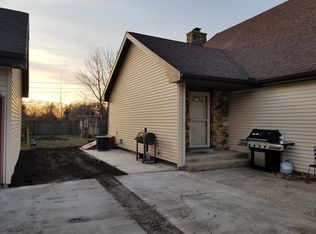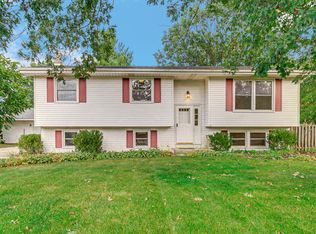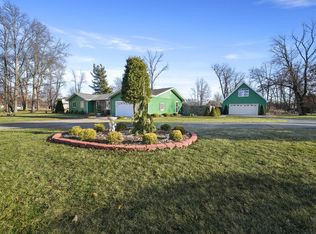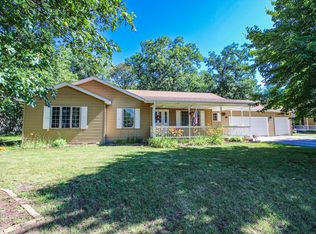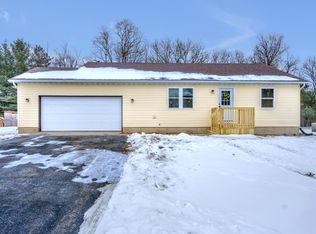Welcome home to this beautifully maintained 4-bedroom, 3-bath, two-story located right in the heart of downtown DeMotte--just steps from everything downtown has to offer and only down the street from Freedom Park. From the moment you arrive, you'll love the charming brick paver walkway leading to the covered front porch, perfect for relaxing and enjoying the neighborhood. Inside, the home features laminate flooring throughout and a functional, flowing layout designed for everyday living and entertaining. The main level offers a dedicated dining room complete with a pantry, perfect for hosting and everyday meals. The kitchen features newer appliances and a center island with seating, making it the heart of the home for gathering and entertaining. The washer and dryer are included, and a newer furnace provides peace of mind for years to come. Tucked beneath the staircase is a unique bonus space--ideal as a cozy dog room or extra storage. All upstairs bedrooms are very spacious, including the primary suite with two closets and a private en-suite bath with dual sinks. The additional bedrooms offer flexibility for family, guests, or a home office. A full basement adds even more storage or future finishing potential. Outside, enjoy a large, fully fenced backyard--perfect for pets, play, and outdoor entertaining--plus a storage shed for all your extras. This home is currently used as residential but offers B-1 zoning, creating a rare opportunity for business, office, or mixed-use potential thanks to its prime downtown location. Being offered for the first time outside of the family, this is a truly special chance to own a piece of DeMotte history. With its unbeatable location, thoughtful updates, and versatile usage, this property won't last long--schedule your private showing today! Being sold as-is.
Active
$269,900
122 9th St SW, Demotte, IN 46310
4beds
2,080sqft
Est.:
Single Family Residence
Built in 1942
7,666.56 Square Feet Lot
$266,900 Zestimate®
$130/sqft
$-- HOA
What's special
Charming brick paver walkwayLaminate flooring throughout
- 32 days |
- 1,408 |
- 66 |
Zillow last checked: 8 hours ago
Listing updated: January 14, 2026 at 04:27am
Listed by:
Jessica Ivin,
Better Homes and Gardens Real 219-365-8000,
Austin Ivin,
Better Homes and Gardens Real
Source: NIRA,MLS#: 832689
Tour with a local agent
Facts & features
Interior
Bedrooms & bathrooms
- Bedrooms: 4
- Bathrooms: 3
- Full bathrooms: 3
Rooms
- Room types: Bedroom 2, Primary Bedroom, Living Room, Kitchen, Dining Room, Bedroom 4, Bedroom 3
Primary bedroom
- Area: 204
- Dimensions: 17.0 x 12.0
Bedroom 2
- Area: 130
- Dimensions: 13.0 x 10.0
Bedroom 3
- Area: 140
- Dimensions: 14.0 x 10.0
Bedroom 4
- Area: 110
- Dimensions: 11.0 x 10.0
Dining room
- Area: 110
- Dimensions: 10.0 x 11.0
Kitchen
- Area: 221
- Dimensions: 17.0 x 13.0
Living room
- Area: 550
- Dimensions: 25.0 x 22.0
Heating
- Forced Air
Appliances
- Included: Dryer, Washer, Microwave, Gas Water Heater, Dishwasher
- Laundry: Upper Level
Features
- Ceiling Fan(s), Pantry, Kitchen Island
- Basement: Full
- Has fireplace: No
Interior area
- Total structure area: 2,080
- Total interior livable area: 2,080 sqft
- Finished area above ground: 2,080
Property
Parking
- Parking features: Gravel, On Street
Features
- Levels: Two
- Fencing: Back Yard,Fenced
- Has view: Yes
- View description: None
Lot
- Size: 7,666.56 Square Feet
- Features: Back Yard, Landscaped, Front Yard, Corner Lot
Details
- Parcel number: 371527003002015025
- Special conditions: None
Construction
Type & style
- Home type: SingleFamily
- Property subtype: Single Family Residence
Condition
- New construction: No
- Year built: 1942
Utilities & green energy
- Sewer: Public Sewer
- Water: Well
Community & HOA
Community
- Subdivision: Town/Demotte
HOA
- Has HOA: No
Location
- Region: Demotte
Financial & listing details
- Price per square foot: $130/sqft
- Tax assessed value: $169,100
- Annual tax amount: $1,041
- Date on market: 1/12/2026
- Listing agreement: Exclusive Right To Sell
- Listing terms: Cash,VA Loan,FHA,Conventional
Estimated market value
$266,900
$254,000 - $280,000
$2,344/mo
Price history
Price history
| Date | Event | Price |
|---|---|---|
| 1/12/2026 | Listed for sale | $269,900-1.9%$130/sqft |
Source: | ||
| 12/3/2025 | Listing removed | $275,000$132/sqft |
Source: | ||
| 10/24/2025 | Price change | $275,000-5.2%$132/sqft |
Source: | ||
| 8/26/2025 | Price change | $289,999+0.3%$139/sqft |
Source: | ||
| 8/25/2025 | Price change | $289,000-0.3%$139/sqft |
Source: | ||
Public tax history
Public tax history
| Year | Property taxes | Tax assessment |
|---|---|---|
| 2024 | $851 +15.9% | $169,100 +6.4% |
| 2023 | $735 +10.1% | $158,900 +19.2% |
| 2022 | $668 -5.9% | $133,300 +11.5% |
Find assessor info on the county website
BuyAbility℠ payment
Est. payment
$1,464/mo
Principal & interest
$1260
Property taxes
$110
Home insurance
$94
Climate risks
Neighborhood: 46310
Nearby schools
GreatSchools rating
- 7/10DeMotte Elementary SchoolGrades: PK-3Distance: 0.1 mi
- 5/10Kankakee Valley Middle SchoolGrades: 6-8Distance: 20.8 mi
- 8/10Kankakee Valley High SchoolGrades: 9-12Distance: 4.2 mi
- Loading
- Loading
