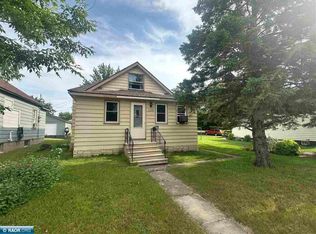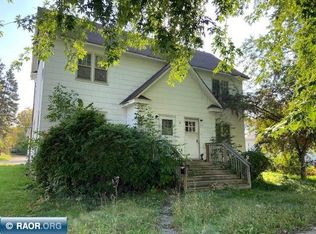Sold for $129,000 on 02/25/25
$129,000
122 6th St NW, Chisholm, MN 55719
2beds
1,380sqft
Single Family Residence
Built in 1916
3,484.8 Square Feet Lot
$135,600 Zestimate®
$93/sqft
$1,862 Estimated rent
Home value
$135,600
$126,000 - $146,000
$1,862/mo
Zestimate® history
Loading...
Owner options
Explore your selling options
What's special
Move in ready, in town Chisholm home located near downtown and only one block from the lake and walking trails. Completely remodeled in 2022. All new interiors including both bathrooms, kitchen, appliances, flooring and paint, plus all new windows, exterior doors, front and rear deck, paint and roofs. 2- bedroom/ 2-baths/ sauna in basement/ detached 2 car garage. Move in ready with an easy to maintain yard.
Zillow last checked: 8 hours ago
Listing updated: September 08, 2025 at 04:27pm
Listed by:
Raymond Ingebretsen 218-780-3007,
RE/MAX Lake Country
Bought with:
Nonmember NONMEMBER
Nonmember Office
Source: Lake Superior Area Realtors,MLS#: 6117583
Facts & features
Interior
Bedrooms & bathrooms
- Bedrooms: 2
- Bathrooms: 2
- Full bathrooms: 1
- 3/4 bathrooms: 1
- Main level bedrooms: 1
Bedroom
- Level: Basement
- Area: 146 Square Feet
- Dimensions: 10 x 14.6
Bedroom
- Level: Main
- Area: 144 Square Feet
- Dimensions: 9.6 x 15
Bathroom
- Level: Main
- Area: 74.4 Square Feet
- Dimensions: 8 x 9.3
Bathroom
- Level: Basement
- Area: 41.8 Square Feet
- Dimensions: 5.5 x 7.6
Entry hall
- Level: Main
- Area: 25 Square Feet
- Dimensions: 5 x 5
Kitchen
- Level: Main
- Area: 122.96 Square Feet
- Dimensions: 10.6 x 11.6
Laundry
- Level: Basement
- Area: 108 Square Feet
- Dimensions: 9 x 12
Living room
- Level: Main
- Area: 150.8 Square Feet
- Dimensions: 11.6 x 13
Office
- Level: Main
- Area: 30 Square Feet
- Dimensions: 5 x 6
Sauna
- Level: Basement
- Length: 12.6 Feet
Storage
- Level: Basement
- Area: 163.4 Square Feet
- Dimensions: 8.6 x 19
Other
- Level: Lower
- Area: 48 Square Feet
- Dimensions: 6 x 8
Heating
- Forced Air, Propane
Appliances
- Included: Water Heater-Gas, Dryer, Exhaust Fan, Microwave, Range, Refrigerator, Washer
- Laundry: Dryer Hook-Ups, Washer Hookup
Features
- Eat In Kitchen, Sauna
- Windows: Double Glazed, Energy Windows, Vinyl Windows
- Basement: Full,Finished,Bath,Bedrooms,Utility Room,Washer Hook-Ups,Dryer Hook-Ups
- Has fireplace: No
Interior area
- Total interior livable area: 1,380 sqft
- Finished area above ground: 690
- Finished area below ground: 690
Property
Parking
- Total spaces: 2
- Parking features: Off Street, Concrete, Detached
- Garage spaces: 2
- Has uncovered spaces: Yes
Features
- Patio & porch: Deck
- Has view: Yes
- View description: Typical
Lot
- Size: 3,484 sqft
- Dimensions: 28 x 125
- Features: Some Trees, Level
- Residential vegetation: Partially Wooded
Details
- Foundation area: 690
- Parcel number: 020011000610
Construction
Type & style
- Home type: SingleFamily
- Architectural style: Traditional
- Property subtype: Single Family Residence
Materials
- Steel Siding, Frame/Wood
- Foundation: Concrete Perimeter
- Roof: Asphalt Shingle
Condition
- Year built: 1916
Utilities & green energy
- Electric: Minnesota Power
- Sewer: None
- Water: Public
- Utilities for property: Cable
Community & neighborhood
Location
- Region: Chisholm
Other
Other facts
- Listing terms: Cash,Conventional,FHA,VA Loan
Price history
| Date | Event | Price |
|---|---|---|
| 2/25/2025 | Sold | $129,000+2.4%$93/sqft |
Source: | ||
| 1/28/2025 | Pending sale | $126,000$91/sqft |
Source: | ||
| 1/22/2025 | Listed for sale | $126,000+129.1%$91/sqft |
Source: | ||
| 1/20/2025 | Listing removed | $55,000+22.2%$40/sqft |
Source: Range AOR #142613 | ||
| 1/25/2022 | Sold | $45,000-18.2%$33/sqft |
Source: Public Record | ||
Public tax history
| Year | Property taxes | Tax assessment |
|---|---|---|
| 2024 | $840 -1.4% | $51,100 +5.1% |
| 2023 | $852 +44.4% | $48,600 +29.3% |
| 2022 | $590 | $37,600 +12.9% |
Find assessor info on the county website
Neighborhood: 55719
Nearby schools
GreatSchools rating
- 5/10Chisholm Elementary SchoolGrades: 4-6Distance: 0.6 mi
- 5/10Chisholm SecondaryGrades: 7-12Distance: 0.7 mi
- 4/10Vaughan Elementary SchoolGrades: PK-3Distance: 0.8 mi

Get pre-qualified for a loan
At Zillow Home Loans, we can pre-qualify you in as little as 5 minutes with no impact to your credit score.An equal housing lender. NMLS #10287.

