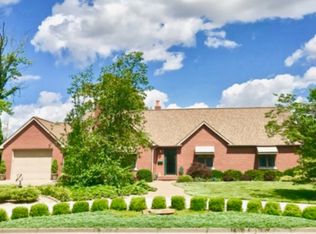Your new home will captivate you and yours from the Curb Side Appeal to the Interior Appointments & Floorplan. Our Brick Home's exterior accents include two front elevation Bay Windows and deep set Front Porch appointed with arched facia. The main entry brings us directly in to the Foyer and we quickly have in sight our Living Room with Gas Fireplace, brick surround & complimentary white mantle to match our crown molding. The French doors extend the Gathering space into a most comfortable Family Room, with views and access to the large back yard, privacy fenced! Both Gathering spaces are met by the Dining Room which also views the large back yard and is serviced by the 'Fehrenbacher' Cabinet Kitchen. We may step through to the enclosed / All Season Sun Porch and futher to the Spa. The Main Floor offers two Guest Bedrooms & Full Bath to the south side of your home while the large Master's Bedroom, with built in shelving has a Private front entry and Full Bath that serves home guests as well to the north side of the home. A lower level comes complete with bar/ kitchen & sitting area as well as a second Family Room enhanced by our second Fireplace! (Utility room & storage are on the lower level as well.) Lush landscape with attention to 'easy maintenace' prevails and this is all 'topped off' by a 2003 NEW Roof!
This property is off market, which means it's not currently listed for sale or rent on Zillow. This may be different from what's available on other websites or public sources.
