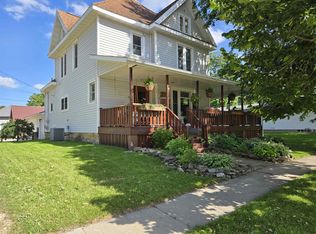Sold for $150,000 on 08/27/24
$150,000
122 5th Ave W, Cresco, IA 52136
4beds
2,662sqft
Single Family Residence
Built in 1900
10,149.48 Square Feet Lot
$153,000 Zestimate®
$56/sqft
$1,416 Estimated rent
Home value
$153,000
Estimated sales range
Not available
$1,416/mo
Zestimate® history
Loading...
Owner options
Explore your selling options
What's special
Your personal oasis awaits you. This property features beautiful landscaping, fountains, pool, multi-level deck and more. On the main floor you will find the kitchen with ample cupboards, half bath, dining and spacious open rooms for relaxing or entertaining. There is a bonus room leading to the pool deck that would make a great space for a hot tub, sauna or game room. Upstairs there are 4 bedrooms and an oversized full bathroom with laundry. The home is heated by hot water with a 2 year old boiler and the option to burn wood as well. Don’t miss your opportunity to own this unique property!
Zillow last checked: 8 hours ago
Listing updated: August 28, 2024 at 04:02am
Listed by:
Steven Burke 507-251-0644,
Burke Real Estate
Bought with:
Alyssa Burke, S71902000
Burke Real Estate
Source: Northeast Iowa Regional BOR,MLS#: 20241180
Facts & features
Interior
Bedrooms & bathrooms
- Bedrooms: 4
- Bathrooms: 2
- Full bathrooms: 1
- 1/2 bathrooms: 1
Other
- Level: Upper
Other
- Level: Main
Other
- Level: Lower
Dining room
- Level: Main
Kitchen
- Level: Main
Living room
- Level: Main
Heating
- Natural Gas, Steam, Wood
Cooling
- Window Unit(s)
Appliances
- Included: Dishwasher, Dryer, Free-Standing Range, Refrigerator, Washer
- Laundry: 2nd Floor
Features
- Basement: Block,Concrete
- Has fireplace: No
- Fireplace features: None
Interior area
- Total interior livable area: 2,662 sqft
- Finished area below ground: 0
Property
Parking
- Total spaces: 2
- Parking features: Detached Garage
- Carport spaces: 2
Features
- Patio & porch: Deck-Multi-Level
- Pool features: Above Ground
Lot
- Size: 10,149 sqft
- Dimensions: 48'X127' & 27'X150'
Details
- Parcel number: 320030813020000
- Zoning: R-2
- Special conditions: Standard
Construction
Type & style
- Home type: SingleFamily
- Property subtype: Single Family Residence
Materials
- Vinyl Siding
- Roof: Asphalt
Condition
- Year built: 1900
Utilities & green energy
- Sewer: Public Sewer
- Water: Public
Community & neighborhood
Location
- Region: Cresco
Other
Other facts
- Road surface type: Black Top
Price history
| Date | Event | Price |
|---|---|---|
| 8/27/2024 | Sold | $150,000-16.6%$56/sqft |
Source: | ||
| 6/27/2024 | Pending sale | $179,900$68/sqft |
Source: | ||
| 5/14/2024 | Price change | $179,900+0.5%$68/sqft |
Source: | ||
| 5/9/2024 | Price change | $179,000-5.3%$67/sqft |
Source: | ||
| 4/16/2024 | Price change | $189,000-5%$71/sqft |
Source: | ||
Public tax history
| Year | Property taxes | Tax assessment |
|---|---|---|
| 2024 | $3,556 +2.3% | $174,620 -18.5% |
| 2023 | $3,476 +7.4% | $214,200 +22.8% |
| 2022 | $3,236 +2.2% | $174,370 |
Find assessor info on the county website
Neighborhood: 52136
Nearby schools
GreatSchools rating
- 5/10Crestwood Elementary SchoolGrades: K-6Distance: 0.7 mi
- 7/10Crestwood High SchoolGrades: 7-12Distance: 0.7 mi
Schools provided by the listing agent
- Elementary: Howard Winneshiek
- Middle: Howard Winneshiek
- High: Howard Winneshiek
Source: Northeast Iowa Regional BOR. This data may not be complete. We recommend contacting the local school district to confirm school assignments for this home.

Get pre-qualified for a loan
At Zillow Home Loans, we can pre-qualify you in as little as 5 minutes with no impact to your credit score.An equal housing lender. NMLS #10287.
