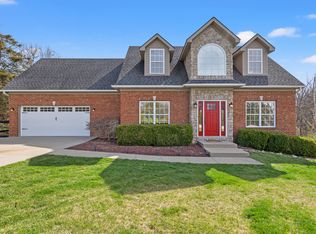Sold for $935,000 on 12/02/24
$935,000
122.5 Summeridge Rd, Georgetown, KY 40324
4beds
5,070sqft
Single Family Residence
Built in 2013
35.09 Acres Lot
$958,100 Zestimate®
$184/sqft
$3,476 Estimated rent
Home value
$958,100
$834,000 - $1.09M
$3,476/mo
Zestimate® history
Loading...
Owner options
Explore your selling options
What's special
Nestled on a sprawling 35 acres this stunning 4 bedroom, 3.5 bath ranch home seamlessly combines luxurious modern amenities with rustic charm. The exterior features hand-hewn wood siding, a metal roof and stone accents, showcasing its exceptional craftsmanship.
Inside, you'll be greeted by an open floor plan with a great room anchored by a grand stone fireplace and a soaring 20-foot high hand-hewn wood ridge beam. Arched windows and custom arches throughout along with 7-inch hand scraped hardwood flooring, travertine tile, and plantation shutters are just a few features of many that enhance its architectural charm.
The dream kitchen is outfitted with granite countertops, a farmhouse copper sink, and Kraftmaid soft-close cabinets and a spacious butler's pantry. Main level also features a foyer, laundry room, mud room, 1/2-bath, and office.
The spacious primary suite features hand-hewn wood beam ceiling, and spacious bathroom with walk in closets and tiled shower with custom marble pan. An additional bedroom with en suite located on main level is perfect for family or guests. Basement provides 2 additional bedrooms, full bath, kitchenette, work space, great room, and game room. Exterior features include covered front flagstone porch with cathedral ceiling with hand-hewn beams, covered back porch with cathedral ceiling with hand-hewn wood beams with Trex Decking and RainEscape Gutters. Lower level flagstone covered patio. Home equipped with Geothermal Heating and Air. Large 3 bay garage with additional 24x30 metal building. Perfect acreage for the outdoorsman and nature enthusiasts, but still close to modern conveniences. Basement constructed of 10 inch thick poured concrete walls. Entire house is framed with 2x6 studs and foam insulation which provides durability and energy efficiency. Tons of storage space throughout. This property includes 6 additional building credits, offering significant potential for expansion or new construction. SHOWINGS BY APPOINTMENT ONLY. PLEASE DO NOT ACCESS THE PROPERTY WITHOUT AN APPOINTMENT.
Zillow last checked: 8 hours ago
Listing updated: August 28, 2025 at 11:21pm
Listed by:
Jennifer Gindling 859-300-4513,
Kentucky Land and Home
Bought with:
Jennifer Gindling, 244882
Kentucky Land and Home
Source: Imagine MLS,MLS#: 24018452
Facts & features
Interior
Bedrooms & bathrooms
- Bedrooms: 4
- Bathrooms: 4
- Full bathrooms: 3
- 1/2 bathrooms: 1
Primary bedroom
- Level: First
Bedroom 1
- Level: First
Bedroom 2
- Level: Second
Bedroom 3
- Level: Second
Bathroom 1
- Description: Full Bath
- Level: First
Bathroom 2
- Description: Full Bath
- Level: First
Bathroom 3
- Description: Full Bath
- Level: Lower
Bathroom 4
- Description: Half Bath
- Level: First
Dining room
- Level: First
Dining room
- Level: First
Family room
- Level: Lower
Family room
- Level: Lower
Foyer
- Level: First
Foyer
- Level: First
Foyer
- Level: First
Kitchen
- Level: First
Living room
- Level: First
Living room
- Level: First
Other
- Description: Flex
- Level: Lower
Other
- Description: Study
- Level: First
Other
- Description: Flex
- Level: Lower
Utility room
- Level: Lower
Heating
- Geothermal
Cooling
- Geothermal
Appliances
- Included: Dryer, Disposal, Dishwasher, Microwave, Refrigerator, Washer, Cooktop, Oven
- Laundry: Electric Dryer Hookup, Main Level, Washer Hookup
Features
- Entrance Foyer, Eat-in Kitchen, Master Downstairs, Walk-In Closet(s), Ceiling Fan(s)
- Flooring: Carpet, Hardwood, Tile
- Windows: Insulated Windows, Blinds
- Basement: Bath/Stubbed,Concrete,Finished,Full,Walk-Out Access
- Has fireplace: Yes
- Fireplace features: Blower Fan, Gas Log, Great Room, Insert, Masonry
Interior area
- Total structure area: 5,070
- Total interior livable area: 5,070 sqft
- Finished area above ground: 2,651
- Finished area below ground: 2,419
Property
Parking
- Parking features: Attached Garage, Detached Garage, Driveway, Garage Door Opener, Garage Faces Front, Garage Faces Rear
- Has garage: Yes
- Has uncovered spaces: Yes
Accessibility
- Accessibility features: Accessible Bedroom, Accessible Central Living Area, Accessible Closets, Accessible Common Area, Accessible Doors, Accessible Full Bath, Accessible Hallway(s), Accessible Kitchen
Features
- Levels: One
- Patio & porch: Deck, Patio, Porch
- Fencing: None
- Has view: Yes
- View description: Rural, Trees/Woods
Lot
- Size: 35.09 Acres
- Features: Secluded, Wooded
Details
- Additional structures: Other
- Parcel number: 15800001.000
- Other equipment: Dehumidifier
- Horses can be raised: Yes
Construction
Type & style
- Home type: SingleFamily
- Architectural style: Ranch
- Property subtype: Single Family Residence
Materials
- Log Siding, Stone
- Foundation: Concrete Perimeter
- Roof: Metal
Condition
- New construction: No
- Year built: 2013
Utilities & green energy
- Sewer: Lagoon System
- Water: Public
- Utilities for property: Electricity Connected, Water Connected
Community & neighborhood
Location
- Region: Georgetown
- Subdivision: Rural
Price history
| Date | Event | Price |
|---|---|---|
| 12/2/2024 | Sold | $935,000-6%$184/sqft |
Source: | ||
| 10/11/2024 | Pending sale | $995,000$196/sqft |
Source: | ||
| 10/3/2024 | Price change | $995,000-9.5%$196/sqft |
Source: | ||
| 9/2/2024 | Listed for sale | $1,100,000$217/sqft |
Source: | ||
Public tax history
Tax history is unavailable.
Neighborhood: 40324
Nearby schools
GreatSchools rating
- 7/10Northern Elementary SchoolGrades: K-5Distance: 0.4 mi
- 8/10Scott County Middle SchoolGrades: 6-8Distance: 7.2 mi
- 6/10Scott County High SchoolGrades: 9-12Distance: 7.1 mi
Schools provided by the listing agent
- Elementary: Northern
- Middle: Royal Spring
- High: Scott Co
Source: Imagine MLS. This data may not be complete. We recommend contacting the local school district to confirm school assignments for this home.

Get pre-qualified for a loan
At Zillow Home Loans, we can pre-qualify you in as little as 5 minutes with no impact to your credit score.An equal housing lender. NMLS #10287.
