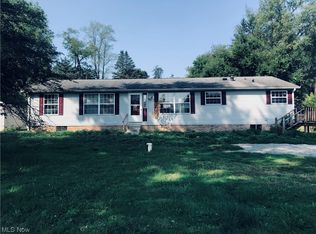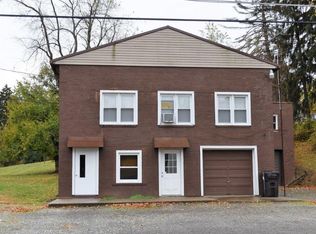Sold for $204,500 on 12/01/23
$204,500
122 46th St SW, Canton, OH 44706
3beds
2,362sqft
Single Family Residence
Built in 1938
0.42 Acres Lot
$226,800 Zestimate®
$87/sqft
$1,473 Estimated rent
Home value
$226,800
$215,000 - $238,000
$1,473/mo
Zestimate® history
Loading...
Owner options
Explore your selling options
What's special
Charming all-brick bungalow in the desirable Canton Local School district! This home boasts a spacious 2300 square feet of living space, which includes a finished basement featuring a rec room with a cozy wood-burning stove and convenient access to a modern full bath. On the main level, you'll find a bright and airy combination living room and dining room with a pass-through window into the fully equipped kitchen. Two comfortable first-floor bedrooms and an updated full bath with a classic pedestal sink add to the home's appeal. Upstairs, you'll discover a generously sized master bedroom with a high ceiling and dormer windows that flood the room with natural light. Outside, the property offers a 2-car detached garage and a fully fenced backyard with a deck to enjoy warm sunny days. Call to see this nicely updated and move in ready home today!
Zillow last checked: 8 hours ago
Listing updated: December 06, 2023 at 07:21am
Listing Provided by:
Jose Medina jose@josesellshomes.com(330)595-9811,
Keller Williams Legacy Group Realty
Bought with:
Isaac Thatcher, 2021005897
Coldwell Banker Schmidt Realty
Source: MLS Now,MLS#: 4501020 Originating MLS: Stark Trumbull Area REALTORS
Originating MLS: Stark Trumbull Area REALTORS
Facts & features
Interior
Bedrooms & bathrooms
- Bedrooms: 3
- Bathrooms: 2
- Full bathrooms: 2
- Main level bathrooms: 1
- Main level bedrooms: 2
Bedroom
- Description: Flooring: Carpet
- Level: Second
- Dimensions: 37.00 x 16.00
Bedroom
- Description: Flooring: Carpet
- Level: First
- Dimensions: 11.00 x 10.00
Bedroom
- Description: Flooring: Luxury Vinyl Tile
- Level: First
- Dimensions: 12.00 x 10.00
Dining room
- Description: Flooring: Carpet
- Level: First
- Dimensions: 12.00 x 8.00
Kitchen
- Description: Flooring: Luxury Vinyl Tile
- Level: First
- Dimensions: 10.00 x 8.00
Living room
- Description: Flooring: Carpet
- Level: First
- Dimensions: 20.00 x 12.00
Recreation
- Description: Flooring: Other
- Level: Lower
- Dimensions: 31.00 x 12.00
Heating
- Forced Air, Gas
Cooling
- Central Air
Features
- Basement: Full,Partially Finished
- Number of fireplaces: 1
Interior area
- Total structure area: 2,362
- Total interior livable area: 2,362 sqft
- Finished area above ground: 1,962
- Finished area below ground: 400
Property
Parking
- Total spaces: 2
- Parking features: Detached, Garage, Unpaved
- Garage spaces: 2
Features
- Levels: Two
- Stories: 2
- Patio & porch: Deck, Porch
- Fencing: Chain Link,Full
Lot
- Size: 0.42 Acres
Details
- Parcel number: 01313742
Construction
Type & style
- Home type: SingleFamily
- Architectural style: Bungalow
- Property subtype: Single Family Residence
Materials
- Brick
- Roof: Asphalt,Fiberglass
Condition
- Year built: 1938
Utilities & green energy
- Sewer: Public Sewer
- Water: Well
Community & neighborhood
Location
- Region: Canton
- Subdivision: Samuel Yoder
Price history
| Date | Event | Price |
|---|---|---|
| 12/1/2023 | Sold | $204,500+2.3%$87/sqft |
Source: | ||
| 11/2/2023 | Contingent | $199,900$85/sqft |
Source: | ||
| 10/31/2023 | Price change | $199,900-2.4%$85/sqft |
Source: | ||
| 10/24/2023 | Listed for sale | $204,900+12%$87/sqft |
Source: | ||
| 12/1/2022 | Sold | $183,000-3.6%$77/sqft |
Source: | ||
Public tax history
| Year | Property taxes | Tax assessment |
|---|---|---|
| 2024 | $2,640 +11.6% | $65,210 +27.2% |
| 2023 | $2,365 +70% | $51,250 +59.5% |
| 2022 | $1,391 -0.3% | $32,130 |
Find assessor info on the county website
Neighborhood: 44706
Nearby schools
GreatSchools rating
- 5/10Canton South Middle SchoolGrades: 5-8Distance: 0.1 mi
- 4/10Canton South High SchoolGrades: 9-12Distance: 0.3 mi
- 7/10Walker Elementary SchoolGrades: PK-5Distance: 0.6 mi
Schools provided by the listing agent
- District: Canton LSD - 7603
Source: MLS Now. This data may not be complete. We recommend contacting the local school district to confirm school assignments for this home.

Get pre-qualified for a loan
At Zillow Home Loans, we can pre-qualify you in as little as 5 minutes with no impact to your credit score.An equal housing lender. NMLS #10287.
Sell for more on Zillow
Get a free Zillow Showcase℠ listing and you could sell for .
$226,800
2% more+ $4,536
With Zillow Showcase(estimated)
$231,336
