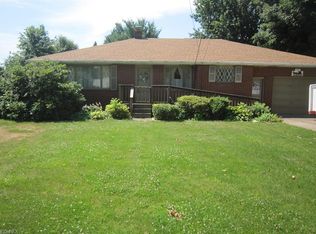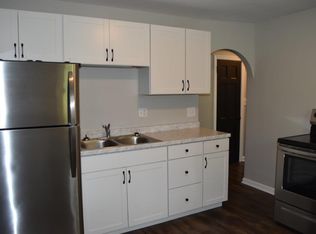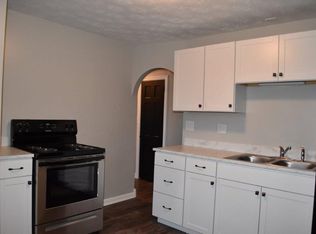Sold for $245,000 on 04/16/25
$245,000
122 45th St SW, Canton, OH 44706
3beds
1,687sqft
Single Family Residence
Built in 1927
0.63 Acres Lot
$242,200 Zestimate®
$145/sqft
$1,360 Estimated rent
Home value
$242,200
$218,000 - $264,000
$1,360/mo
Zestimate® history
Loading...
Owner options
Explore your selling options
What's special
Charming craftsman style home ready for your personal touches to make this house your home. Over 1,600 +/- sq ft of living space including finished rec space, an office and full bathroom in the lower level. Total of 3 bedrooms and 2 full bathrooms. The dining area and kitchen have doors that open out to a deck overlooking the private backyard and spacious lot. Lots of storage between 2 large sheds and an oversized 2 car detached garage with a wood burner in the back part. Perfect for a hobby garage or workshop. Great bones. Tons of potential. Auditor indicates 1 full bath, but Seller states 2 full baths.
Zillow last checked: 8 hours ago
Listing updated: April 17, 2025 at 06:21am
Listing Provided by:
Dominic J Fonte dfonte@cutlerhomes.com330-418-1535,
Cutler Real Estate
Bought with:
Bethanie J Peters, 2015004774
Keller Williams Legacy Group Realty
Source: MLS Now,MLS#: 5101448 Originating MLS: Stark Trumbull Area REALTORS
Originating MLS: Stark Trumbull Area REALTORS
Facts & features
Interior
Bedrooms & bathrooms
- Bedrooms: 3
- Bathrooms: 2
- Full bathrooms: 2
Bedroom
- Description: Flooring: Carpet
- Level: Second
- Dimensions: 11 x 9
Bedroom
- Description: Flooring: Carpet
- Level: Second
- Dimensions: 13 x 12
Bedroom
- Description: Flooring: Wood
- Level: Second
- Dimensions: 12 x 10
Bathroom
- Description: Flooring: Tile
- Level: Second
- Dimensions: 10 x 6
Bathroom
- Description: Flooring: Luxury Vinyl Tile
- Level: Lower
- Dimensions: 11 x 14
Dining room
- Description: Flooring: Luxury Vinyl Tile
- Level: First
- Dimensions: 14 x 11
Eat in kitchen
- Description: Flooring: Tile
- Level: First
- Dimensions: 18 x 10
Laundry
- Description: Flooring: Other
- Level: Lower
- Dimensions: 8 x 7
Living room
- Description: Flooring: Carpet
- Level: First
- Dimensions: 20 x 12
Office
- Description: Flooring: Carpet
- Level: First
- Dimensions: 12 x 7
Office
- Description: Flooring: Other
- Level: Lower
- Dimensions: 10 x 6
Recreation
- Description: Flooring: Other
- Level: Lower
- Dimensions: 22 x 10
Heating
- Forced Air, Gas
Cooling
- Central Air
Features
- Basement: Full,Partially Finished
- Has fireplace: No
Interior area
- Total structure area: 1,687
- Total interior livable area: 1,687 sqft
- Finished area above ground: 1,364
- Finished area below ground: 323
Property
Parking
- Total spaces: 2
- Parking features: Driveway, Detached, Garage, Paved
- Garage spaces: 2
Features
- Levels: Two
- Stories: 2
Lot
- Size: 0.63 Acres
Details
- Parcel number: 01301884
- Special conditions: Standard
Construction
Type & style
- Home type: SingleFamily
- Architectural style: Craftsman
- Property subtype: Single Family Residence
Materials
- Vinyl Siding
- Roof: Asphalt,Fiberglass
Condition
- Year built: 1927
Utilities & green energy
- Sewer: Public Sewer
- Water: Well
Community & neighborhood
Location
- Region: Canton
Price history
| Date | Event | Price |
|---|---|---|
| 4/16/2025 | Sold | $245,000-2%$145/sqft |
Source: | ||
| 3/3/2025 | Pending sale | $249,900$148/sqft |
Source: | ||
| 2/20/2025 | Listed for sale | $249,900+177.7%$148/sqft |
Source: | ||
| 3/26/1997 | Sold | $90,000$53/sqft |
Source: Public Record | ||
Public tax history
| Year | Property taxes | Tax assessment |
|---|---|---|
| 2024 | $2,915 +71.6% | $82,040 +79.8% |
| 2023 | $1,699 +6.9% | $45,640 |
| 2022 | $1,589 -0.3% | $45,640 |
Find assessor info on the county website
Neighborhood: 44706
Nearby schools
GreatSchools rating
- 5/10Canton South Middle SchoolGrades: 5-8Distance: 0.1 mi
- 4/10Canton South High SchoolGrades: 9-12Distance: 0.3 mi
- 7/10Walker Elementary SchoolGrades: PK-5Distance: 0.6 mi
Schools provided by the listing agent
- District: Canton LSD - 7603
Source: MLS Now. This data may not be complete. We recommend contacting the local school district to confirm school assignments for this home.

Get pre-qualified for a loan
At Zillow Home Loans, we can pre-qualify you in as little as 5 minutes with no impact to your credit score.An equal housing lender. NMLS #10287.
Sell for more on Zillow
Get a free Zillow Showcase℠ listing and you could sell for .
$242,200
2% more+ $4,844
With Zillow Showcase(estimated)
$247,044

