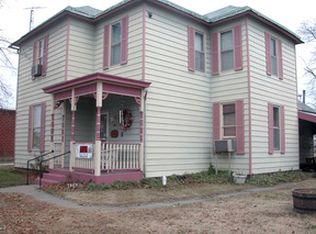Sold
Price Unknown
122 3rd St, Pilot Grove, MO 65276
3beds
1,792sqft
Single Family Residence
Built in 2024
0.26 Acres Lot
$273,700 Zestimate®
$--/sqft
$1,872 Estimated rent
Home value
$273,700
Estimated sales range
Not available
$1,872/mo
Zestimate® history
Loading...
Owner options
Explore your selling options
What's special
WELCOME to this never-occupied brand new construction in Pilot Grove! Any home for sale in PG is rare, but brand new construction is nearly unheard of. SOLID built 3BR, 2BA home of nearly 1800 sq ft, boasting a large kitchen of beautiful stained-wood cabinets with island and granite countertops. And check out the 17x15 master bedroom! You won't find that in many homes! Adjacent to the kitchen is a walk-in pantry & generously sized utility room. With 2x6 exterior walls, metal roof, metal siding and plenty of insulation it's as maintenance-free as you will get. Front and rear covered porches are VERY STURDY & supported with concrete piers, and home is set on a crawl space with 4' concrete walls. No corners cut yet VERY reasonably priced at just over $135/sq ft! For Brand New! Check it out!
Zillow last checked: 8 hours ago
Listing updated: February 10, 2026 at 12:39am
Listed by:
Jenny Lorenz-Rudkin 573-864-9092,
RE/MAX Boone Realty
Bought with:
Jenny Lorenz-Rudkin, 2013023993
RE/MAX Boone Realty
Source: JCMLS,MLS#: 10067022
Facts & features
Interior
Bedrooms & bathrooms
- Bedrooms: 3
- Bathrooms: 2
- Full bathrooms: 2
Primary bedroom
- Level: Main
- Area: 1 Square Feet
- Dimensions: 1 x 1
Bedroom 2
- Level: Main
- Area: 1 Square Feet
- Dimensions: 1 x 1
Bedroom 3
- Level: Main
- Area: 1 Square Feet
- Dimensions: 1 x 1
Dining room
- Level: Main
- Area: 1 Square Feet
- Dimensions: 1 x 1
Kitchen
- Level: Main
- Area: 1 Square Feet
- Dimensions: 1 x 1
Laundry
- Level: Main
Living room
- Level: Main
- Area: 1 Square Feet
- Dimensions: 1 x 1
Heating
- Has Heating (Unspecified Type)
Cooling
- Central Air, None
Appliances
- Included: Dishwasher, Microwave
Features
- Pantry, Walk-In Closet(s)
- Basement: None
Interior area
- Total structure area: 1,792
- Total interior livable area: 1,792 sqft
- Finished area above ground: 1,792
- Finished area below ground: 0
Property
Lot
- Size: 0.26 Acres
- Dimensions: 75 x 150
Details
- Parcel number: 143005001001012000
Construction
Type & style
- Home type: SingleFamily
- Architectural style: Ranch
- Property subtype: Single Family Residence
Condition
- Under Construction
- New construction: Yes
- Year built: 2024
Details
- Builder name: Green
Utilities & green energy
- Sewer: Public Sewer
- Water: Public
Community & neighborhood
Location
- Region: Pilot Grove
Price history
| Date | Event | Price |
|---|---|---|
| 5/31/2024 | Sold | -- |
Source: | ||
| 2/18/2024 | Pending sale | $243,000$136/sqft |
Source: | ||
| 1/31/2024 | Listed for sale | $243,000$136/sqft |
Source: | ||
Public tax history
| Year | Property taxes | Tax assessment |
|---|---|---|
| 2025 | $1,540 +1394.8% | $21,430 +1398.6% |
| 2024 | $103 +6.2% | $1,430 |
| 2023 | $97 -55.5% | $1,430 -55.7% |
Find assessor info on the county website
Neighborhood: 65276
Nearby schools
GreatSchools rating
- 7/10Pilot Grove Elementary SchoolGrades: PK-6Distance: 0.2 mi
- 5/10Pilot Grove High SchoolGrades: 7-12Distance: 0.2 mi
