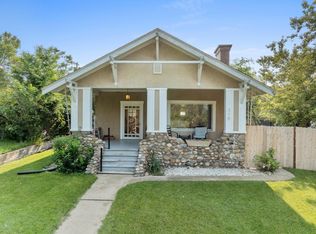Sold on 12/23/24
Price Unknown
122 3rd St NW, Kenmare, ND 58746
5beds
2baths
3,720sqft
Single Family Residence
Built in 1910
10,454.4 Square Feet Lot
$32,200 Zestimate®
$--/sqft
$1,973 Estimated rent
Home value
$32,200
Estimated sales range
Not available
$1,973/mo
Zestimate® history
Loading...
Owner options
Explore your selling options
What's special
Welcome to this 5-bedroom, 1 and 3/4 bath historic home. Nestled on a spacious corner lot, this home is filled with natural light, highlighting its timeless features. Step inside to find a warm and inviting living room with a fireplace. The open-concept layout flows seamlessly into a large dining room and an expansive kitchen. The main floor also includes a versatile bedroom that could serve as an office or guest room along with a 3/4 bathroom. Upstairs, you’ll discover the primary bedroom, complete with his and hers walk-in closets—a rare and highly sought-after feature in historic homes. Three additional bedrooms and a conveniently located laundry area, along with a full bath, complete the upper level. For your storage needs, an attached single-stall garage includes a separate storage room. Outside, the large corner lot provides plenty of space for outdoor activities or future landscaping ideas. This is a unique opportunity to own a piece of history with all the comfort and space you desire. Call your favorite Realtor to see the potential this fixer upper has to offer.
Zillow last checked: 8 hours ago
Listing updated: December 24, 2024 at 08:38am
Listed by:
Holly Micheletto 406-939-3302,
Real
Source: Minot MLS,MLS#: 241897
Facts & features
Interior
Bedrooms & bathrooms
- Bedrooms: 5
- Bathrooms: 2
- Main level bathrooms: 1
- Main level bedrooms: 1
Primary bedroom
- Description: His & Hers Closets
- Level: Upper
Bedroom 1
- Level: Main
Bedroom 2
- Level: Upper
Bedroom 3
- Level: Upper
Bedroom 4
- Level: Upper
Dining room
- Level: Main
Kitchen
- Level: Main
Living room
- Level: Main
Heating
- Hot Water, Propane Rented
Cooling
- Wall Unit(s), Window Unit(s)
Appliances
- Included: Dishwasher, Refrigerator, Electric Range/Oven
- Laundry: Upper Level
Features
- Flooring: Hardwood, Tile, Linoleum
- Basement: Unfinished,Full
- Number of fireplaces: 1
- Fireplace features: Electric, Main, Living Room
Interior area
- Total structure area: 3,720
- Total interior livable area: 3,720 sqft
- Finished area above ground: 2,544
Property
Parking
- Total spaces: 1
- Parking features: Attached, Driveway: Yes-Side
- Attached garage spaces: 1
- Has uncovered spaces: Yes
Features
- Levels: Two
- Stories: 2
- Patio & porch: Porch
Lot
- Size: 10,454 sqft
Details
- Parcel number: KM00.001.050.0070
- Zoning: R1
Construction
Type & style
- Home type: SingleFamily
- Property subtype: Single Family Residence
Materials
- Foundation: Concrete Perimeter
- Roof: Asphalt
Condition
- New construction: No
- Year built: 1910
Utilities & green energy
- Sewer: City
- Water: City
Community & neighborhood
Location
- Region: Kenmare
Price history
| Date | Event | Price |
|---|---|---|
| 12/23/2024 | Sold | -- |
Source: | ||
| 12/3/2024 | Pending sale | $49,000$13/sqft |
Source: Great North MLS #4016744 | ||
| 11/8/2024 | Listed for sale | $49,000+8.9%$13/sqft |
Source: Great North MLS #4016744 | ||
| 1/11/2024 | Listing removed | -- |
Source: Owner | ||
| 12/22/2023 | Price change | $45,000+50%$12/sqft |
Source: Owner | ||
Public tax history
| Year | Property taxes | Tax assessment |
|---|---|---|
| 2024 | $820 -6.6% | $62,000 -8.8% |
| 2023 | $878 +1.6% | $68,000 |
| 2022 | $865 +8.6% | $68,000 +6.3% |
Find assessor info on the county website
Neighborhood: 58746
Nearby schools
GreatSchools rating
- 3/10Kenmare Elementary SchoolGrades: PK-8Distance: 0.3 mi
- 6/10Kenmare High SchoolGrades: 9-12Distance: 0.7 mi
Schools provided by the listing agent
- District: Kenmare
Source: Minot MLS. This data may not be complete. We recommend contacting the local school district to confirm school assignments for this home.
