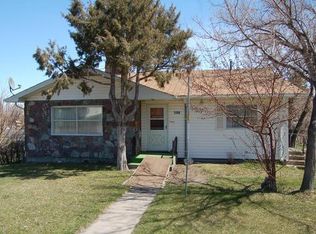This country charmer has all the desired perks...wood floors, mature landscaping, a brand new roof, fenced back yard, separate family & living spaces...just too many to mention. Take a short walk to the famous Missouri River to throw a line in or launch your boat. Our great K-12 school and parks are just a few blocks away for the kids to enjoy. Don't delay looking, this one will go quickly.
This property is off market, which means it's not currently listed for sale or rent on Zillow. This may be different from what's available on other websites or public sources.
