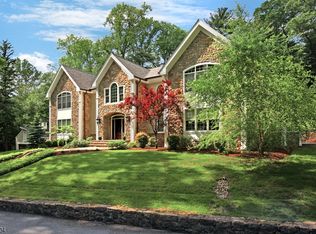Stunningly updated in 2020 Extensive improvements throughout home. Set on 8.64 park-like woodland assessed acres, secluded enclave, gated & fenced yet close to everything Security & Privacy. Custom designed and built fieldstone Colonial, 6 BR,, 3 1/2 car oversized garage workshop and 2 BR Carriage House. Downtown Bernardsville, all schools, Rt.287 & 78, Mid-Town Direct Train Service short distance. Gate(can be motorized, Generator, Geo-thermal for heat natural gas back up. This home is energy efficient. All fireplaces gas and wood burning. Mahogany deck with pergola & remote controlled awning, gas barbecue. Luxurious Primary Bathroom soaking tub. 2 BR. Carriage House, LR, DR, K att.garage,screened porch & 1 1/2 baths. Carriage House can be multi-generational, staff or home/workplace extension.
This property is off market, which means it's not currently listed for sale or rent on Zillow. This may be different from what's available on other websites or public sources.
