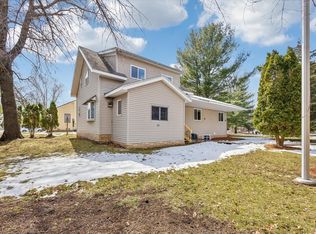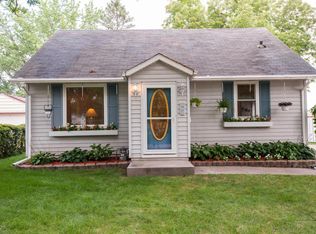Closed
$287,500
122 17th St SE, Rochester, MN 55904
7beds
3,447sqft
Single Family Residence
Built in 1900
0.25 Acres Lot
$365,400 Zestimate®
$83/sqft
$2,709 Estimated rent
Home value
$365,400
$318,000 - $417,000
$2,709/mo
Zestimate® history
Loading...
Owner options
Explore your selling options
What's special
Very unique home in Southeast Rochester, 3 levels of "old home" charm plus a full unfinished basement. 7 bedrooms and 3 bathrooms, loaded with tons of character. This home was moved to its current location in 1955 and has been owned by one owner since then. Large yard with an abundance of landscaping. Large open front porch and enclosed rear porch. This home is ready for you and your dreams. Prior to the last owner, historical facts state it was an inn located in Rochester. The huge kitchen, dining room and living room speak to the large gathering area. Evidence of room numbers are faintly seen above the bedroom doors! This home is a "must see" and really worth the look! Buyer and buyer's agent to verify all listing, school, tax and land information.
Zillow last checked: 8 hours ago
Listing updated: August 30, 2025 at 11:26pm
Listed by:
Brian Poch 507-251-4981,
Infinity Real Estate
Bought with:
Georges Montillet
Dwell Realty Group LLC
Source: NorthstarMLS as distributed by MLS GRID,MLS#: 6540599
Facts & features
Interior
Bedrooms & bathrooms
- Bedrooms: 7
- Bathrooms: 3
- Full bathrooms: 2
- 1/2 bathrooms: 1
Bedroom 1
- Level: Second
- Area: 154 Square Feet
- Dimensions: 11x14
Bedroom 2
- Level: Second
- Area: 140 Square Feet
- Dimensions: 10x14
Bedroom 3
- Level: Second
- Area: 104 Square Feet
- Dimensions: 8x13
Bedroom 4
- Level: Second
- Area: 120 Square Feet
- Dimensions: 10x12
Bedroom 5
- Level: Third
- Area: 240 Square Feet
- Dimensions: 12x20
Bedroom 6
- Level: Third
- Area: 132 Square Feet
- Dimensions: 11x12
Bathroom
- Level: Main
- Area: 78 Square Feet
- Dimensions: 6x13
Bathroom
- Level: Second
- Area: 56 Square Feet
- Dimensions: 7x8
Dining room
- Level: Main
- Area: 208 Square Feet
- Dimensions: 13x16
Kitchen
- Level: Main
- Area: 143 Square Feet
- Dimensions: 11x13
Living room
- Level: Main
- Area: 348 Square Feet
- Dimensions: 12x29
Other
- Level: Second
- Area: 64 Square Feet
- Dimensions: 8x8
Sun room
- Level: Main
- Area: 84 Square Feet
- Dimensions: 6x14
Heating
- Forced Air
Cooling
- Central Air
Appliances
- Included: Dryer, Range, Refrigerator, Washer
Features
- Basement: Block,Storage Space,Unfinished
- Number of fireplaces: 1
- Fireplace features: Brick, Masonry
Interior area
- Total structure area: 3,447
- Total interior livable area: 3,447 sqft
- Finished area above ground: 2,298
- Finished area below ground: 0
Property
Parking
- Parking features: Gravel, Open
- Has uncovered spaces: Yes
Accessibility
- Accessibility features: None
Features
- Levels: More Than 2 Stories
- Patio & porch: Covered, Porch, Rear Porch
- Fencing: Wood
Lot
- Size: 0.25 Acres
- Dimensions: 98 x 110
- Features: Many Trees
Details
- Foundation area: 1149
- Parcel number: 641141008268
- Zoning description: Residential-Single Family
Construction
Type & style
- Home type: SingleFamily
- Property subtype: Single Family Residence
Materials
- Shake Siding, Wood Siding, Frame
- Roof: Asphalt
Condition
- Age of Property: 125
- New construction: No
- Year built: 1900
Utilities & green energy
- Electric: 100 Amp Service, Power Company: Rochester Public Utilities
- Gas: Natural Gas
- Sewer: City Sewer/Connected
- Water: City Water/Connected
Community & neighborhood
Location
- Region: Rochester
- Subdivision: Golden Hill Add
HOA & financial
HOA
- Has HOA: No
Price history
| Date | Event | Price |
|---|---|---|
| 8/30/2024 | Sold | $287,500-4.1%$83/sqft |
Source: | ||
| 7/26/2024 | Pending sale | $299,900$87/sqft |
Source: | ||
| 7/7/2024 | Listed for sale | $299,900-9.1%$87/sqft |
Source: | ||
| 6/7/2024 | Listing removed | -- |
Source: | ||
| 5/23/2024 | Listed for sale | $329,900$96/sqft |
Source: | ||
Public tax history
| Year | Property taxes | Tax assessment |
|---|---|---|
| 2025 | $3,561 +12% | $297,100 +23.2% |
| 2024 | $3,179 | $241,100 -3.8% |
| 2023 | -- | $250,500 +10% |
Find assessor info on the county website
Neighborhood: 55904
Nearby schools
GreatSchools rating
- 3/10Franklin Elementary SchoolGrades: PK-5Distance: 0.6 mi
- 9/10Mayo Senior High SchoolGrades: 8-12Distance: 0.8 mi
- 4/10Willow Creek Middle SchoolGrades: 6-8Distance: 1.2 mi
Schools provided by the listing agent
- Elementary: Ben Franklin
- Middle: Willow Creek
- High: Mayo
Source: NorthstarMLS as distributed by MLS GRID. This data may not be complete. We recommend contacting the local school district to confirm school assignments for this home.
Get a cash offer in 3 minutes
Find out how much your home could sell for in as little as 3 minutes with a no-obligation cash offer.
Estimated market value$365,400
Get a cash offer in 3 minutes
Find out how much your home could sell for in as little as 3 minutes with a no-obligation cash offer.
Estimated market value
$365,400

