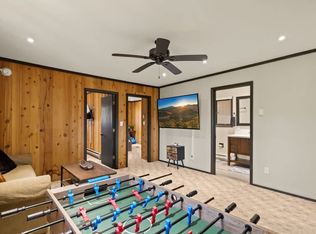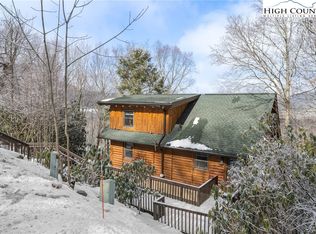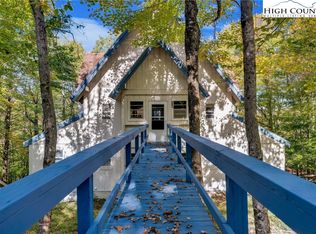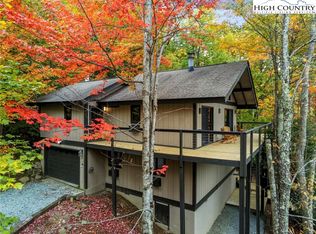Welcome to 122 Lower Grouse Ridge Road, a turnkey mountain escape nestled in the vibrant heart of Beech Mountain, NC. This fully furnished 3-bedroom, 2-bathroom home invites you to unwind in style with a seamless blend of rustic charm and modern comforts. Step inside to find two spacious living rooms great for entertaining or relaxing after a day of adventure. The recently renovated bathrooms and new flooring elevate the interior with a fresh, modern feel while maintaining the cozy warmth of a true mountain retreat. Outside, the magic of the High Country surrounds you. Take sweeping ski slope views from the expansive deck, soak in the hot tub beneath the stars, or gather around the fire pit with friends. Towering hardwoods and year-round beauty envelop the property, creating a tranquil treehouse ambiance. The home also includes a one-car garage, ample parking, and a freshly improved driveway for added ease and functionality in all seasons.
An exciting bonus is the buildable extra lot that comes with the property— allowing for future expansion, a guest cottage, or simply enhancing your privacy and outdoor space. Whether you’re seeking a second home, a short-term rental opportunity, or both, this property is a good fit. Located minutes from Beech Mountain Resort, scenic hiking trails, dining, shopping, and the Buckeye Recreation Center, you’ll have four-season fun. This mountain home is your chance to own a house and a lifestyle—elevated, adventurous, and effortlessly peaceful.
For sale
$515,000
122 & 124 Lower Grouse Ridge Road, Beech Mountain, NC 28604
3beds
1,870sqft
Est.:
Single Family Residence
Built in 1981
0.69 Acres Lot
$-- Zestimate®
$275/sqft
$-- HOA
What's special
Recently renovated bathroomsHot tubExpansive deckTowering hardwoodsSweeping ski slope viewsNew flooringFire pit
- 278 days |
- 897 |
- 55 |
Zillow last checked: 8 hours ago
Listing updated: December 08, 2025 at 09:36am
Listed by:
Susan Stelling (828)208-2094,
EXP Realty LLC
Source: High Country AOR,MLS#: 255154 Originating MLS: High Country Association of Realtors Inc.
Originating MLS: High Country Association of Realtors Inc.
Tour with a local agent
Facts & features
Interior
Bedrooms & bathrooms
- Bedrooms: 3
- Bathrooms: 2
- Full bathrooms: 2
Heating
- Baseboard, Electric, Space Heater, Wall Furnace
Cooling
- Wall/Window Unit(s)
Appliances
- Included: Dryer, Dishwasher, Electric Range, Electric Water Heater, Microwave Hood Fan, Microwave, Refrigerator, Washer
- Laundry: Washer Hookup, Dryer Hookup, In Basement
Features
- Furnished
- Basement: Crawl Space
- Number of fireplaces: 2
- Fireplace features: Two
- Furnished: Yes
Interior area
- Total structure area: 1,870
- Total interior livable area: 1,870 sqft
- Finished area above ground: 1,145
- Finished area below ground: 725
Property
Parking
- Total spaces: 1
- Parking features: Driveway, Garage, One Car Garage, Gravel, Private
- Garage spaces: 1
- Has uncovered spaces: Yes
Features
- Levels: Two
- Stories: 2
- Patio & porch: Covered, Multiple, Open
- Exterior features: Fire Pit, Hot Tub/Spa, Gravel Driveway
- Has spa: Yes
- Has view: Yes
- View description: Long Range, Ski Area
Lot
- Size: 0.69 Acres
Details
- Parcel number: 1950366952000
Construction
Type & style
- Home type: SingleFamily
- Architectural style: Mountain
- Property subtype: Single Family Residence
Materials
- Wood Siding, Wood Frame
- Roof: Asphalt,Shingle
Condition
- Year built: 1981
Utilities & green energy
- Electric: 220 Volts
- Sewer: Public Sewer
- Water: Public
- Utilities for property: High Speed Internet Available
Community & HOA
Community
- Features: Fishing, Lake, Skiing, Tennis Court(s), Trails/Paths, Long Term Rental Allowed, Short Term Rental Allowed
- Subdivision: Charter Hills
HOA
- Has HOA: No
Location
- Region: Banner Elk
Financial & listing details
- Price per square foot: $275/sqft
- Annual tax amount: $3,991
- Date on market: 5/5/2025
- Listing terms: Cash,Conventional,FHA,New Loan,USDA Loan,VA Loan
- Road surface type: Gravel
Estimated market value
Not available
Estimated sales range
Not available
$3,035/mo
Price history
Price history
| Date | Event | Price |
|---|---|---|
| 9/27/2025 | Price change | $515,000-10.4%$275/sqft |
Source: | ||
| 5/5/2025 | Listed for sale | $575,000$307/sqft |
Source: | ||
Public tax history
Public tax history
Tax history is unavailable.BuyAbility℠ payment
Est. payment
$2,809/mo
Principal & interest
$2453
Home insurance
$180
Property taxes
$176
Climate risks
Neighborhood: 28604
Nearby schools
GreatSchools rating
- 7/10Valle Crucis ElementaryGrades: PK-8Distance: 5 mi
- 8/10Watauga HighGrades: 9-12Distance: 12.2 mi
Schools provided by the listing agent
- Elementary: Valle Crucis
- High: Watauga
Source: High Country AOR. This data may not be complete. We recommend contacting the local school district to confirm school assignments for this home.
- Loading
- Loading




