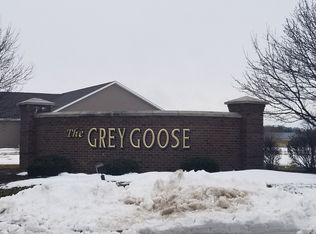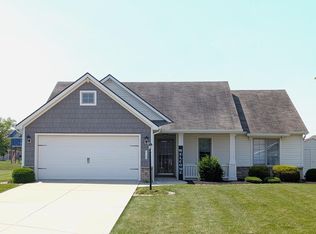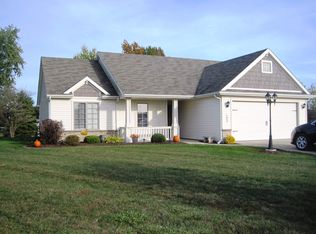Home Dedicated to Excellence! Distinctive covered entrance leads into a spacious foyer. Over sized living room with tray ceilings. Kitchen includes a walk in pantry, Bar. granite sinks, stainless steel appliances, pullout drawers. The dining room has a open floor plan with views of the fenced in yard, covered porch, shed and Country across the street. Large Master Suite with a walk in closet. This 3 bedroom home 2.5 baths comes with a generator.3 Car Garage, and landscaped professionally.
This property is off market, which means it's not currently listed for sale or rent on Zillow. This may be different from what's available on other websites or public sources.


