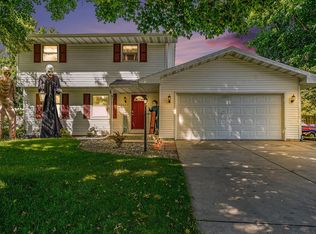Closed
$329,900
12199 Painted Ridge Trl, Granger, IN 46530
3beds
2,048sqft
Single Family Residence
Built in 1993
0.38 Acres Lot
$351,100 Zestimate®
$--/sqft
$2,654 Estimated rent
Home value
$351,100
$305,000 - $400,000
$2,654/mo
Zestimate® history
Loading...
Owner options
Explore your selling options
What's special
Welcome to your dream home in the desirable PHM (Penn-Harris-Madison) School district! This stunning 3-bedroom, 2-bathroom property features a modern open floor plan with beautiful bamboo hardwood floors throughout. The newly renovated kitchen boasts a glazed tile backsplash, quartz countertops, and new stainless-steel appliances. All new light fixtures throughout the home add a touch of sophistication to every room. The primary suite offers a luxurious walk-in shower for a spa-like experience. The home includes a large open basement offering endless possibilities for customization, from a home theater to a game room. There is also a bonus room attached in the basement, perfect for a home office, gym, or playroom. A new outdoor AC unit installed in 2024 ensures comfort year-round. Outside, enjoy summers lounging by the pool or hosting gatherings on the durable, low-maintenance composite deck. The fenced-in backyard offers privacy and space for outdoor activities. With close proximity to schools, parks, and shopping centers, this home also features a spacious two-car garage. Don’t miss out on the opportunity to make this exquisite property your new home. The perfect blend of luxury and comfort!
Zillow last checked: 8 hours ago
Listing updated: August 27, 2024 at 02:28am
Listed by:
Donna Mink Main:502-717-1722,
Mink Realty
Bought with:
Chantel Boone, RB14043493
RE/MAX Results
Source: IRMLS,MLS#: 202425944
Facts & features
Interior
Bedrooms & bathrooms
- Bedrooms: 3
- Bathrooms: 2
- Full bathrooms: 2
- Main level bedrooms: 3
Bedroom 1
- Level: Main
Bedroom 2
- Level: Main
Family room
- Level: Main
- Area: 273
- Dimensions: 21 x 13
Kitchen
- Level: Main
- Area: 120
- Dimensions: 12 x 10
Heating
- Forced Air
Cooling
- Central Air
Appliances
- Included: Refrigerator, Washer, Dryer-Electric, Gas Oven, Gas Range
Features
- Vaulted Ceiling(s), Walk-In Closet(s), Main Level Bedroom Suite
- Flooring: Hardwood, Carpet, Tile
- Basement: Finished,Block
- Number of fireplaces: 1
- Fireplace features: Living Room, None
Interior area
- Total structure area: 2,048
- Total interior livable area: 2,048 sqft
- Finished area above ground: 1,548
- Finished area below ground: 500
Property
Parking
- Total spaces: 2
- Parking features: Attached
- Attached garage spaces: 2
Features
- Levels: One
- Stories: 1
- Pool features: In Ground
Lot
- Size: 0.38 Acres
- Dimensions: 92.8X177.4
- Features: Level
Details
- Additional structures: Shed
- Parcel number: 710507476006.000011
- Other equipment: Pool Equipment
Construction
Type & style
- Home type: SingleFamily
- Property subtype: Single Family Residence
Materials
- Vinyl Siding
Condition
- New construction: No
- Year built: 1993
Utilities & green energy
- Sewer: Septic Tank
- Water: Well
- Utilities for property: Cable Connected
Community & neighborhood
Location
- Region: Granger
- Subdivision: New Granger Trails
Price history
| Date | Event | Price |
|---|---|---|
| 8/26/2024 | Sold | $329,900 |
Source: | ||
| 7/15/2024 | Pending sale | $329,900 |
Source: | ||
| 7/12/2024 | Price change | $329,900-2.9% |
Source: | ||
| 7/10/2024 | Listed for sale | $339,900+122.2%$166/sqft |
Source: Owner Report a problem | ||
| 6/8/2023 | Listing removed | -- |
Source: Owner Report a problem | ||
Public tax history
| Year | Property taxes | Tax assessment |
|---|---|---|
| 2024 | $2,206 -9.7% | $258,400 -3.1% |
| 2023 | $2,442 +29.5% | $266,800 |
| 2022 | $1,885 +1.9% | $266,800 +30.5% |
Find assessor info on the county website
Neighborhood: 46530
Nearby schools
GreatSchools rating
- 7/10Mary Frank Harris Elementary SchoolGrades: PK-5Distance: 0.9 mi
- 9/10Discovery Middle SchoolGrades: 6-8Distance: 2.7 mi
- 10/10Penn High SchoolGrades: 9-12Distance: 5.3 mi
Schools provided by the listing agent
- Elementary: Mary Frank
- Middle: Discovery
- High: Penn
- District: Penn-Harris-Madison School Corp.
Source: IRMLS. This data may not be complete. We recommend contacting the local school district to confirm school assignments for this home.

Get pre-qualified for a loan
At Zillow Home Loans, we can pre-qualify you in as little as 5 minutes with no impact to your credit score.An equal housing lender. NMLS #10287.
