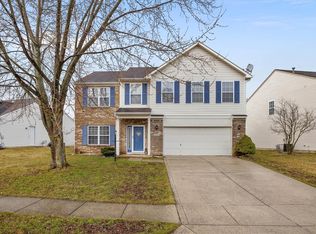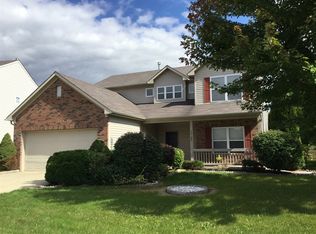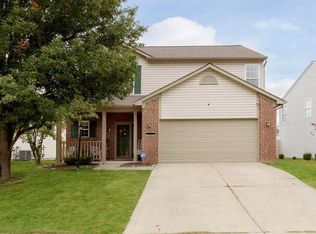Sold
$310,000
12198 Rambling Rd, Fishers, IN 46037
3beds
1,649sqft
Residential, Single Family Residence
Built in 2002
9,147.6 Square Feet Lot
$330,500 Zestimate®
$188/sqft
$2,145 Estimated rent
Home value
$330,500
$314,000 - $347,000
$2,145/mo
Zestimate® history
Loading...
Owner options
Explore your selling options
What's special
Fantastic Fishers ranch w/open floor plan in desirable Sumerlin Trails at Hoosier Woods. This 3 bedroom/2 bath & an office has newer flooring throughout the home. This modern home has cathedral ceilings, fireplace; Kitchen includes breakfast bar, white cabinets & newer SS appliances stay. Primary wing offers huge walk-in closet, updated bath, garden tub, separate shower & window. Fenced Corner Lot & Larger Private Patio. New HVAC & water heater in 2017. This home is MOVE-IN Ready! Walkable neighborhood with nearby trails. Convenient to schools, shopping, restaurants, & entertainment.
Zillow last checked: 8 hours ago
Listing updated: September 12, 2023 at 07:17am
Listing Provided by:
Sheila Hawes 317-374-4097,
RE/MAX Complete
Bought with:
David C Brenton
DAVID BRENTON'S TEAM
Source: MIBOR as distributed by MLS GRID,MLS#: 21932959
Facts & features
Interior
Bedrooms & bathrooms
- Bedrooms: 3
- Bathrooms: 2
- Full bathrooms: 2
- Main level bathrooms: 2
- Main level bedrooms: 3
Primary bedroom
- Level: Main
- Area: 210 Square Feet
- Dimensions: 15x14
Bedroom 2
- Features: Laminate Hardwood
- Level: Main
- Area: 132 Square Feet
- Dimensions: 12x11
Bedroom 3
- Features: Laminate Hardwood
- Level: Main
- Area: 100 Square Feet
- Dimensions: 10x10
Dining room
- Features: Laminate Hardwood
- Level: Main
- Area: 110 Square Feet
- Dimensions: 11x10
Great room
- Features: Laminate Hardwood
- Level: Main
- Area: 260 Square Feet
- Dimensions: 20x13
Kitchen
- Features: Tile-Ceramic
- Level: Main
- Area: 120 Square Feet
- Dimensions: 12x10
Library
- Features: Laminate Hardwood
- Level: Main
- Area: 132 Square Feet
- Dimensions: 12x11
Heating
- Forced Air
Cooling
- Has cooling: Yes
Appliances
- Included: Dishwasher, Disposal, Gas Water Heater, Electric Oven, Refrigerator, Water Heater, Water Softener Owned
- Laundry: Main Level
Features
- Attic Access, Cathedral Ceiling(s), Walk-In Closet(s), Breakfast Bar, Ceiling Fan(s), Smart Thermostat
- Windows: Screens, Windows Vinyl
- Has basement: No
- Attic: Access Only
- Number of fireplaces: 1
- Fireplace features: Great Room, Wood Burning
Interior area
- Total structure area: 1,649
- Total interior livable area: 1,649 sqft
- Finished area below ground: 0
Property
Parking
- Total spaces: 2
- Parking features: Attached, Concrete, Garage Door Opener
- Attached garage spaces: 2
- Details: Garage Parking Other(Finished Garage, Keyless Entry, Service Door)
Features
- Levels: One
- Stories: 1
- Patio & porch: Patio, Covered
- Fencing: Fence Full Rear
Lot
- Size: 9,147 sqft
- Features: Corner Lot, Sidewalks
Details
- Parcel number: 291133007001000020
- Special conditions: None
Construction
Type & style
- Home type: SingleFamily
- Architectural style: Ranch
- Property subtype: Residential, Single Family Residence
Materials
- Brick, Vinyl Siding
- Foundation: Slab
Condition
- Updated/Remodeled
- New construction: No
- Year built: 2002
Utilities & green energy
- Water: Municipal/City
Community & neighborhood
Security
- Security features: Security Service
Location
- Region: Fishers
- Subdivision: Sumerlin Trails At Hoosier Woods
HOA & financial
HOA
- Has HOA: Yes
- HOA fee: $189 semi-annually
- Services included: Association Home Owners, Entrance Common, Insurance, Maintenance, Snow Removal, Trash
- Association phone: 317-302-4281
Price history
| Date | Event | Price |
|---|---|---|
| 8/24/2023 | Sold | $310,000+0.3%$188/sqft |
Source: | ||
| 7/27/2023 | Pending sale | $309,000$187/sqft |
Source: | ||
| 7/25/2023 | Price change | $309,000-3.1%$187/sqft |
Source: | ||
| 7/20/2023 | Listed for sale | $319,000+66.1%$193/sqft |
Source: | ||
| 6/18/2018 | Sold | $192,000+29.7%$116/sqft |
Source: | ||
Public tax history
| Year | Property taxes | Tax assessment |
|---|---|---|
| 2024 | $2,775 +4% | $278,300 +6.5% |
| 2023 | $2,668 +18.6% | $261,400 +11.5% |
| 2022 | $2,249 +15.2% | $234,400 +16.4% |
Find assessor info on the county website
Neighborhood: 46037
Nearby schools
GreatSchools rating
- 7/10Hoosier Road Elementary SchoolGrades: PK-4Distance: 0.2 mi
- 7/10Riverside Jr HighGrades: 7-8Distance: 4.9 mi
- 10/10Hamilton Southeastern High SchoolGrades: 9-12Distance: 3.1 mi
Get a cash offer in 3 minutes
Find out how much your home could sell for in as little as 3 minutes with a no-obligation cash offer.
Estimated market value
$330,500
Get a cash offer in 3 minutes
Find out how much your home could sell for in as little as 3 minutes with a no-obligation cash offer.
Estimated market value
$330,500


