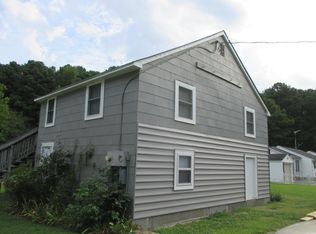Sold for $215,000 on 12/11/25
$215,000
12196 Tower Way, Exmore, VA 23350
2beds
1,248sqft
Single Family Residence
Built in 2002
0.3 Acres Lot
$-- Zestimate®
$172/sqft
$1,537 Estimated rent
Home value
Not available
Estimated sales range
Not available
$1,537/mo
Zestimate® history
Loading...
Owner options
Explore your selling options
What's special
Welcome to this delightful 2-bedroom home that offers a perfect blend of comfort and functionality. Nestled on a quiet, private street, this property features two carports and a detached garage, providing ample parking and storage options. The fenced-in backyard is ideal for pets, gardening, or entertaining, the recently connected town septic system ensures worry-free maintenance. Enjoy sun-soaked living spaces with a bright and inviting sun porch that opens to a back deck, perfect for relaxing or hosting gatherings. With its convenient one-level layout, this home offers easy, accessible living. Don't miss your chance to make this charming property your own—call your agent today to schedule a showing!
Zillow last checked: 8 hours ago
Listing updated: December 12, 2025 at 09:06am
Listed by:
Jessica Bernard 757-710-9938,
Weichert, Realtors Mason - Davis
Bought with:
Sarah Rivas, 0225254926
COLDWELL BANKER HARBOUR REALTY
Source: Eastern Shore AOR,MLS#: 63644
Facts & features
Interior
Bedrooms & bathrooms
- Bedrooms: 2
- Bathrooms: 1
- Full bathrooms: 1
Dining room
- Features: Eat-in Kitchen
Heating
- Electric
Cooling
- Central Air, Electric
Appliances
- Included: Range, Refrigerator, Electric Water Heater
- Laundry: Washer/Dryer Hookup
Features
- Doors: Storm Door(s)
- Attic: Pull Down Stairs,Storage
- Has fireplace: No
- Fireplace features: None
Interior area
- Total structure area: 1,248
- Total interior livable area: 1,248 sqft
Property
Parking
- Parking features: Garage, Carport, Detached, Paved
- Has garage: Yes
- Has carport: Yes
- Has uncovered spaces: Yes
Features
- Levels: One
- Patio & porch: Deck
- Fencing: Fenced
Lot
- Size: 0.30 Acres
- Dimensions: .30
- Features: <.5 acre +/-
Details
- Parcel number: 4B1A82
- Zoning description: Residential
Construction
Type & style
- Home type: SingleFamily
- Architectural style: Ranch
- Property subtype: Single Family Residence
Materials
- Vinyl Siding
- Foundation: Crawl Space
- Roof: Composition
Condition
- 15-30 yrs +/-
- New construction: No
- Year built: 2002
Utilities & green energy
- Sewer: Public Sewer
- Water: Public
Community & neighborhood
Security
- Security features: Smoke Detector(s)
Location
- Region: Exmore
- Subdivision: None
Price history
| Date | Event | Price |
|---|---|---|
| 12/11/2025 | Sold | $215,000-10.4%$172/sqft |
Source: | ||
| 10/27/2025 | Pending sale | $240,000$192/sqft |
Source: | ||
| 10/3/2025 | Price change | $240,000-2%$192/sqft |
Source: | ||
| 7/31/2025 | Price change | $245,000-2%$196/sqft |
Source: | ||
| 6/9/2025 | Price change | $250,000-2%$200/sqft |
Source: | ||
Public tax history
| Year | Property taxes | Tax assessment |
|---|---|---|
| 2017 | $574 -1% | $115,100 +0.1% |
| 2016 | $579 | $115,000 |
| 2015 | $579 | $115,000 -18.1% |
Find assessor info on the county website
Neighborhood: 23350
Nearby schools
GreatSchools rating
- 2/10Occohannock Elementary SchoolGrades: PK-6Distance: 1.5 mi
- 4/10Northampton MiddleGrades: 7-8Distance: 14.2 mi
- 3/10Northampton High SchoolGrades: 9-12Distance: 14.2 mi

Get pre-qualified for a loan
At Zillow Home Loans, we can pre-qualify you in as little as 5 minutes with no impact to your credit score.An equal housing lender. NMLS #10287.
