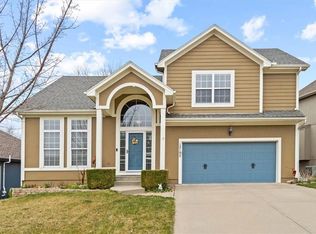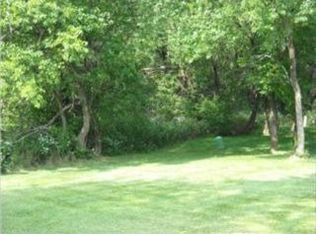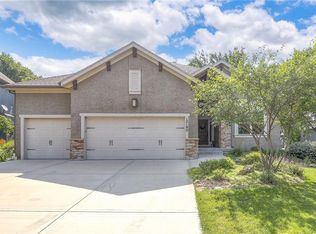APPLICATION PENDING Wonderful open concept floor plan floor plan with hardwood flooring throughout the main level. Living room with fireplace, dining area, and kitchen are one open area. The kitchen features a peninsula, pantry, and plenty of cabinets. The refrigerator is included. Laundry and mudroom are between the kitchen and garage. The primary bedroom suite has a step-in shower and double-sink vanity. An additional bedroom and hall bath, plus an office are also on the main level. The lower level has a large rec room, another full bath and bedroom, as well as two big storage rooms. A great deck with pergola overlooks the well-maintained fenced back yard. Located near 119th and Lone Elm shopping area, Olathe Northwest high school, and the K-State Innovation Campus.) SHOWING STATUS: Vacant AVAILABLE: May 19th LEASE TERM: Minimum one year LEASE START: Within 30 days PET POLICY: Up to 2 small pets considered FENCED YARD: Yes FINISHED BASEMENT: Yes APPLICATION FEE: $40/adult due when you decide to lease DUE AT LEASE SIGNING: Deposit equal to one month rent plus pet deposit DUE AT MOVE IN: One full month rent and rekey fee. Application Fee: $40/adult Non-refundable
This property is off market, which means it's not currently listed for sale or rent on Zillow. This may be different from what's available on other websites or public sources.


