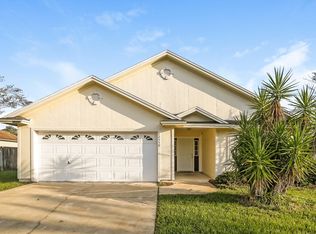Beautiful Home in Sought After Waterleaf Community Available Now. 4 Spacious Bedrooms and 2 Well-Apportioned Bathrooms, a 2-Car Garage, Covered Back Porch with Preserve View, and an Open Floor Plan Make Living Here a Dream. This Home is Equipped with a Beautiful Eat-In Kitchen w/ Solid Surface Countertops & Breakfast Bar. The Secondary Living and Dining Area is an Amazing Flex Space. Easily Converted to Suit Your Family's Needs. Waterleaf Community Has a Great Clubhouse, Pool, Children's Pool, Playground and a Basketball Court. Waterleaf is Located in the Heart of Jacksonville. Minutes Away from the Beach, Naval Station, Shopping and Hospitals. Schedule an Appointment Today and Say, 'Welcome Home!'
House for rent
$2,600/mo
12196 Nettlecreek Dr, Jacksonville, FL 32225
4beds
2,130sqft
Price may not include required fees and charges.
Singlefamily
Available now
No pets
Central air, electric, ceiling fan
Electric dryer hookup laundry
2 Garage spaces parking
Electric, central, fireplace
What's special
Breakfast barFlex spaceSolid surface countertopsOpen floor planBeautiful eat-in kitchen
- 3 days
- on Zillow |
- -- |
- -- |
Travel times
Get serious about saving for a home
Consider a first-time homebuyer savings account designed to grow your down payment with up to a 6% match & 4.15% APY.
Facts & features
Interior
Bedrooms & bathrooms
- Bedrooms: 4
- Bathrooms: 2
- Full bathrooms: 2
Heating
- Electric, Central, Fireplace
Cooling
- Central Air, Electric, Ceiling Fan
Appliances
- Included: Dishwasher, Disposal, Microwave, Oven, Range, Refrigerator
- Laundry: Electric Dryer Hookup, Hookups, In Unit, Washer Hookup
Features
- Breakfast Bar, Ceiling Fan(s), Eat-in Kitchen, Kitchen Island, Open Floorplan, Pantry, Primary Bathroom -Tub with Separate Shower, Split Bedrooms, Vaulted Ceiling(s), Walk-In Closet(s)
- Has fireplace: Yes
Interior area
- Total interior livable area: 2,130 sqft
Property
Parking
- Total spaces: 2
- Parking features: Garage, Covered
- Has garage: Yes
- Details: Contact manager
Features
- Stories: 1
- Exterior features: Architecture Style: Ranch Rambler, Basketball Court, Breakfast Bar, Ceiling Fan(s), Children's Pool, Clubhouse, Covered, Eat-in Kitchen, Electric Dryer Hookup, Electric Water Heater, Garage, Garage Door Opener, Garbage included in rent, Heating system: Central, Heating: Electric, In Unit, Kitchen Island, Maintenance Grounds, Open Floorplan, Pantry, Pets - No, Playground, Primary Bathroom -Tub with Separate Shower, Rear Porch, Smoke Detector(s), Split Bedrooms, Vaulted Ceiling(s), View Type: Protected Preserve, Walk-In Closet(s), Washer Hookup, Wood Burning
- Has private pool: Yes
Details
- Parcel number: 1622252540
Construction
Type & style
- Home type: SingleFamily
- Architectural style: RanchRambler
- Property subtype: SingleFamily
Condition
- Year built: 2006
Utilities & green energy
- Utilities for property: Garbage
Community & HOA
Community
- Features: Clubhouse, Playground
HOA
- Amenities included: Basketball Court, Pool
Location
- Region: Jacksonville
Financial & listing details
- Lease term: 12 Months
Price history
| Date | Event | Price |
|---|---|---|
| 7/4/2025 | Listed for rent | $2,600+4%$1/sqft |
Source: realMLS #2096897 | ||
| 6/7/2022 | Listing removed | -- |
Source: Zillow Rental Manager | ||
| 6/6/2022 | Listed for rent | $2,500$1/sqft |
Source: Zillow Rental Manager | ||
| 5/18/2022 | Sold | $440,000$207/sqft |
Source: | ||
| 4/25/2022 | Pending sale | $440,000$207/sqft |
Source: | ||
![[object Object]](https://photos.zillowstatic.com/fp/fb51374c636262a2feaea0c7e5348202-p_i.jpg)
