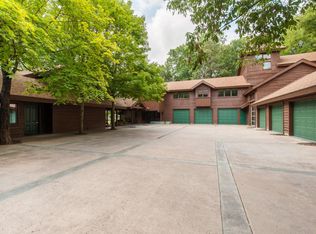Stunning 2BR 3.5 Bathroom home nestled in Cave Springs Estates/Jolly Mill Estates. This home is tucked up in the hillside of a gated community butting up to Jolly Mill Park. Enjoy the beautiful views that surround you while sitting in front of the stunning wood burning rock fireplace, relax on the covered back deck that features unique wood work, or hide away in the master suite featuring his & her bathrooms large walk in closets and a jacuzzi tub. Home also features a private elevator that services all floors of the home and is the only access to the outlook tower. The extra features of this home feature stained glass windows, cathedral ceilings, extra shop, custom painted murals, & a Murphy Bed in the 2nd Room and much more all while overlooking the scenery of Jolly Mill Park.
This property is off market, which means it's not currently listed for sale or rent on Zillow. This may be different from what's available on other websites or public sources.

