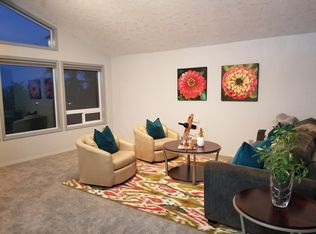Sold for $915,000
Listed by:
PATTI WILLIAMSON CELL:503-932-1267,
Windermere Heritage
Bought with: Land And Wildlife Llc Tm, Exclusive Partner Of Landleader Tm
$915,000
12194 Summit Loop SE, Turner, OR 97392
3beds
2,387sqft
Single Family Residence
Built in 1996
4.46 Acres Lot
$925,500 Zestimate®
$383/sqft
$2,884 Estimated rent
Home value
$925,500
$842,000 - $1.01M
$2,884/mo
Zestimate® history
Loading...
Owner options
Explore your selling options
What's special
Nestled in the countryside hills, this meticulously cared-for two-story traditional home boasts a charming wrap-around covered porch. Situated on 4.46 picturesque acres w/seasonal creek, the property features a stunning view that adds to its natural beauty. The country kitchen, adorned w/wood cabinetry & stunning granite countertops, A pass-through fireplace elegantly connects the dining and living rooms, creating an inviting atmosphere. Additional Cozy den on the main and 3 bedrooms plus a bonus room up.
Zillow last checked: 8 hours ago
Listing updated: October 29, 2024 at 12:02pm
Listed by:
PATTI WILLIAMSON CELL:503-932-1267,
Windermere Heritage
Bought with:
CALLIE SMITH
Land And Wildlife Llc Tm, Exclusive Partner Of Landleader Tm
Source: WVMLS,MLS#: 821356
Facts & features
Interior
Bedrooms & bathrooms
- Bedrooms: 3
- Bathrooms: 3
- Full bathrooms: 2
- 1/2 bathrooms: 1
- Main level bathrooms: 1
Primary bedroom
- Level: Upper
- Area: 174.23
- Dimensions: 13.3 x 13.1
Bedroom 2
- Level: Upper
- Area: 218.28
- Dimensions: 10.7 x 20.4
Bedroom 3
- Level: Upper
- Area: 196.8
- Dimensions: 12.3 x 16
Dining room
- Features: Formal
- Level: Main
- Area: 202.5
- Dimensions: 13.5 x 15
Family room
- Level: Upper
- Area: 227.2
- Dimensions: 14.2 x 16
Kitchen
- Level: Main
- Area: 187.44
- Dimensions: 13.2 x 14.2
Living room
- Level: Main
- Area: 280.44
- Dimensions: 16.4 x 17.1
Heating
- Electric, Forced Air, Heat Pump
Cooling
- Central Air
Appliances
- Included: Dishwasher, Disposal, Electric Range, Microwave, Range Included, Electric Water Heater
- Laundry: Main Level
Features
- Den
- Flooring: Carpet
- Has fireplace: Yes
- Fireplace features: Living Room, Other Room, Wood Burning
Interior area
- Total structure area: 2,387
- Total interior livable area: 2,387 sqft
Property
Parking
- Total spaces: 2
- Parking features: Attached
- Attached garage spaces: 2
Features
- Levels: Two
- Stories: 2
- Patio & porch: Patio
- Exterior features: Yellow
- Fencing: Partial
- Has view: Yes
- View description: Mountain(s)
Lot
- Size: 4.46 Acres
- Features: Dimension Above, Landscaped
Details
- Additional structures: Workshop, RV/Boat Storage
- Parcel number: 535437
- Zoning: AR
Construction
Type & style
- Home type: SingleFamily
- Property subtype: Single Family Residence
Materials
- Fiber Cement, Lap Siding
- Foundation: Continuous
- Roof: Composition,Shingle
Condition
- New construction: No
- Year built: 1996
Utilities & green energy
- Electric: 1/Main
- Sewer: Septic Tank
- Water: Well
Community & neighborhood
Location
- Region: Turner
Other
Other facts
- Listing agreement: Exclusive Right To Sell
- Price range: $915K - $915K
- Listing terms: Cash,Conventional,VA Loan,FHA
Price history
| Date | Event | Price |
|---|---|---|
| 10/29/2024 | Sold | $915,000+1.8%$383/sqft |
Source: | ||
| 10/4/2024 | Contingent | $899,000$377/sqft |
Source: | ||
| 9/30/2024 | Listed for sale | $899,000$377/sqft |
Source: | ||
Public tax history
| Year | Property taxes | Tax assessment |
|---|---|---|
| 2025 | $3,763 +3.1% | $315,560 +3% |
| 2024 | $3,649 +2.7% | $306,370 +6.1% |
| 2023 | $3,553 +2.6% | $288,790 |
Find assessor info on the county website
Neighborhood: 97392
Nearby schools
GreatSchools rating
- 9/10Cloverdale Elementary SchoolGrades: K-5Distance: 2.7 mi
- 6/10Cascade Junior High SchoolGrades: 6-8Distance: 3.5 mi
- 8/10Cascade Senior High SchoolGrades: 9-12Distance: 3.5 mi
Schools provided by the listing agent
- Elementary: Cloverdale
- Middle: Cascade
- High: Cascade
Source: WVMLS. This data may not be complete. We recommend contacting the local school district to confirm school assignments for this home.
Get a cash offer in 3 minutes
Find out how much your home could sell for in as little as 3 minutes with a no-obligation cash offer.
Estimated market value$925,500
Get a cash offer in 3 minutes
Find out how much your home could sell for in as little as 3 minutes with a no-obligation cash offer.
Estimated market value
$925,500
