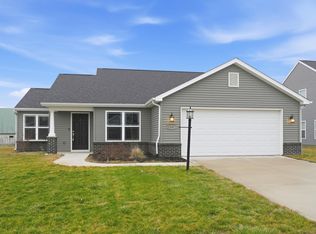COMING SOON! Custom Built Gem in North West Allen County! COMING SOON! 15+ Month Lease - $1999.00 per month 12-15 Month Lease - $2099.00 per month Come see this amazing custom built 2021, 4 bedroom 2.5 bathroom two story home in a newer subdivision. Features upgraded flooring, lighting and ceiling fans throughout. The room with closet just off the foyer can serve as a 4th bedroom or office. Features an open concept living space with a large family room with tray ceiling, a spacious dining area and kitchen and tons of natural light. The kitchen comes equipped with a full suite of stainless steel and appliances. A large first floor master bed room features a spacious walk in closet and ensuite bathroom with a double sink vanity. Off the dining room is an amazing covered outdoor patio with a ceiling fan. Rounding out the first floor is the guest bathroom and a stand alone laundry room leading to an oversized two car garage. The staircase is upgraded to extra wide for elegance and convenient. At the top of the steps is a great loft area and large storage closet. Two additional bedrooms and a full bathroom finish out of the rest of the second floor. No smoking. No Section 8. All adults must apply separately. Once approved, a monthly Resident Benefit Fee of $10 will apply to the lease. RENTED AS IS! Please go to our website at www propertymanagerfortwayne com to schedule a self-guided showing, review qualifications, and apply online.
This property is off market, which means it's not currently listed for sale or rent on Zillow. This may be different from what's available on other websites or public sources.
