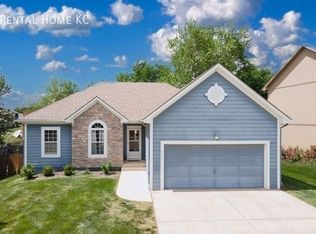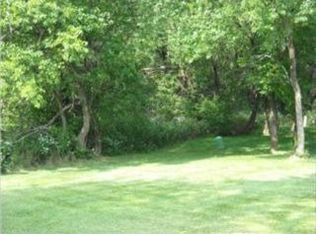Sold
Price Unknown
12192 S Valley Rd, Olathe, KS 66061
4beds
2,227sqft
Single Family Residence
Built in 2009
8,276.4 Square Feet Lot
$424,200 Zestimate®
$--/sqft
$2,399 Estimated rent
Home value
$424,200
$403,000 - $445,000
$2,399/mo
Zestimate® history
Loading...
Owner options
Explore your selling options
What's special
So much to love in this spacious, open 4 bed 3 bath California split! Enter into the inviting living room with fireplace and soaring ceilings. Upstairs you'll find the kitchen with island, pantry, and a generous dining area. Primary and two additional bedrooms are located on this upper floor. On the lower level, the sellers have added a large rec space, big fourth bedroom and another bathroom. You'll also find storage space and the laundry area which is framed and ready to be finished. Huge fenced backyard. Fantastic location in Grayson Place where you'll have access to two community pools and one of the nicest clubhouses in JoCo! HS students in this area can go to either Olathe West or NW (buyers to confirm)!
Zillow last checked: 8 hours ago
Listing updated: May 06, 2023 at 04:48pm
Listing Provided by:
Jo Chavez 720-775-9808,
Redfin Corporation
Bought with:
Bruce Droge, SP00235281
Source: Heartland MLS as distributed by MLS GRID,MLS#: 2426777
Facts & features
Interior
Bedrooms & bathrooms
- Bedrooms: 4
- Bathrooms: 3
- Full bathrooms: 3
Primary bedroom
- Level: Upper
Bedroom 2
- Level: Upper
Bedroom 3
- Level: Upper
Bedroom 4
- Level: Lower
Primary bathroom
- Level: Upper
Bathroom 2
- Level: Upper
Bathroom 3
- Level: Lower
Dining room
- Level: Upper
Kitchen
- Level: Upper
Living room
- Level: Main
Heating
- Forced Air
Cooling
- Electric
Appliances
- Included: Dishwasher, Disposal, Humidifier, Microwave, Refrigerator, Built-In Oven
- Laundry: In Basement
Features
- Ceiling Fan(s), Kitchen Island, Pantry, Vaulted Ceiling(s), Walk-In Closet(s)
- Flooring: Carpet, Wood
- Basement: Basement BR,Finished,Sump Pump,Walk-Out Access
- Number of fireplaces: 1
- Fireplace features: Gas, Living Room
Interior area
- Total structure area: 2,227
- Total interior livable area: 2,227 sqft
- Finished area above ground: 1,577
- Finished area below ground: 650
Property
Parking
- Total spaces: 2
- Parking features: Attached, Garage Door Opener, Garage Faces Front
- Attached garage spaces: 2
Features
- Patio & porch: Deck, Patio
Lot
- Size: 8,276 sqft
- Features: City Lot, Level
Details
- Parcel number: DP738600000116
Construction
Type & style
- Home type: SingleFamily
- Architectural style: Traditional
- Property subtype: Single Family Residence
Materials
- Board & Batten Siding
- Roof: Composition
Condition
- Year built: 2009
Utilities & green energy
- Sewer: Public Sewer
- Water: Public
Community & neighborhood
Security
- Security features: Smoke Detector(s)
Location
- Region: Olathe
- Subdivision: Grayson Place
HOA & financial
HOA
- Has HOA: Yes
- HOA fee: $480 annually
- Amenities included: Clubhouse, Pool
- Association name: First Service Residential - Grayson Place
Other
Other facts
- Listing terms: Cash,Conventional,FHA,VA Loan
- Ownership: Private
Price history
| Date | Event | Price |
|---|---|---|
| 5/4/2023 | Sold | -- |
Source: | ||
| 3/26/2023 | Pending sale | $375,000$168/sqft |
Source: | ||
| 3/24/2023 | Listed for sale | $375,000+59.6%$168/sqft |
Source: | ||
| 7/24/2014 | Sold | -- |
Source: | ||
| 6/24/2014 | Pending sale | $235,000$106/sqft |
Source: Realty Executives #1871689 Report a problem | ||
Public tax history
| Year | Property taxes | Tax assessment |
|---|---|---|
| 2024 | $5,148 +0.8% | $45,689 +2.7% |
| 2023 | $5,108 +13.5% | $44,482 +16.6% |
| 2022 | $4,499 | $38,157 +7% |
Find assessor info on the county website
Neighborhood: Estates of Prairie Haven
Nearby schools
GreatSchools rating
- 6/10Millbrooke ElementaryGrades: PK-5Distance: 1 mi
- 6/10Summit Trail Middle SchoolGrades: 6-8Distance: 0.6 mi
- 10/10Olathe Northwest High SchoolGrades: 9-12Distance: 1.6 mi
Get a cash offer in 3 minutes
Find out how much your home could sell for in as little as 3 minutes with a no-obligation cash offer.
Estimated market value
$424,200
Get a cash offer in 3 minutes
Find out how much your home could sell for in as little as 3 minutes with a no-obligation cash offer.
Estimated market value
$424,200

