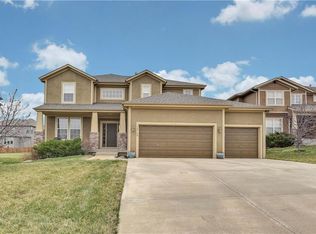The Redwood IV by Chris George Homes. 2 Story 4 bedroom 3.5 baths. Front Porch Elevation A Lap/Stucco/Stone Trim. Beautiful kitchen featuring a Breakfast Room, Extra large walk-in Pantry, custom cabinets and stainless appliances with Granite Counters and Center Island. Mud room bench with cubby holes top & bottom. Hardwoods in Entry, Kitchen, Breakfast Room, hall bath plus tile floors in all upper floor baths and Large Laundry Room. MBR Suite has indirect lighting, Granite vanity tops.Deluxe shower large soaker tub ORB faucets in kitchen and MBR BATH. Rounder sheetrock corners and arched openings. Faux beams in GRT ROOM, Iron spindles w/woo ends at stairs w/upgraded carpe. Gorgeous floor to ceiling tiled fireplace in GRT RM 3 car garage, 9' walls with stub for 3/4 bath in unfinished basement. Cul-de-sac
This property is off market, which means it's not currently listed for sale or rent on Zillow. This may be different from what's available on other websites or public sources.
