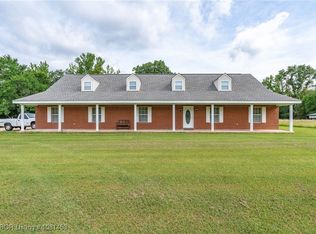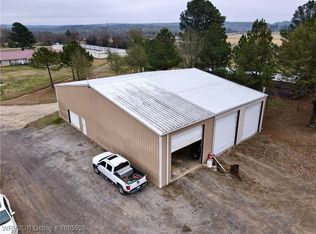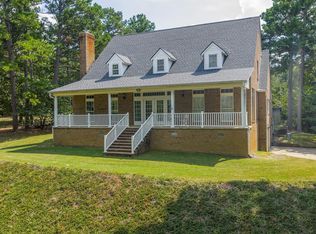12192 Point Breeze Rd, Parks, AR 72950
What's special
- 245 days |
- 411 |
- 30 |
Zillow last checked: 8 hours ago
Listing updated: July 03, 2025 at 11:18pm
Jake Fowler 479-393-1997,
Midwest Land Group, LLC 479-573-3719
Facts & features
Interior
Bedrooms & bathrooms
- Bedrooms: 4
- Bathrooms: 5
- Full bathrooms: 4
- 1/2 bathrooms: 1
Rooms
- Room types: Den/Family Room, Bonus Room, Basement
Dining room
- Features: Eat-in Kitchen
Heating
- Electric
Cooling
- Electric
Appliances
- Included: Free-Standing Range
Features
- 2 Bedrooms Upper Level, 2 Bedrooms Lower Level
- Flooring: Wood, Tile
- Basement: Full,Finished,Interior Entry,Walk-Out Access,Heated,Cooled
- Has fireplace: Yes
- Fireplace features: Woodburning-Site-Built
Interior area
- Total structure area: 4,900
- Total interior livable area: 4,900 sqft
Property
Parking
- Total spaces: 2
- Parking features: Two Car
Features
- Levels: Three Or More
- Stories: 3
- Patio & porch: Porch
- Fencing: Cross Fenced
- Has view: Yes
- View description: Mountain(s)
Lot
- Size: 15 Acres
- Features: Level, Rural Property, Cleared, Not in Subdivision
Details
- Additional structures: Barns/Buildings
- Parcel number: 00101745001
- Horses can be raised: Yes
Construction
Type & style
- Home type: SingleFamily
- Architectural style: Log Cabin
- Property subtype: Single Family Residence
Materials
- Log
- Foundation: Other
- Roof: Metal
Condition
- New construction: No
- Year built: 1999
Utilities & green energy
- Electric: Electric-Co-op
- Sewer: Septic Tank
- Water: Well
Community & HOA
Community
- Subdivision: Metes & Bounds
HOA
- Has HOA: No
Location
- Region: Parks
Financial & listing details
- Price per square foot: $113/sqft
- Tax assessed value: $222,950
- Annual tax amount: $1,500
- Date on market: 4/29/2025
- Road surface type: Gravel

Jake Fowler
(479) 393-1997
By pressing Contact Agent, you agree that the real estate professional identified above may call/text you about your search, which may involve use of automated means and pre-recorded/artificial voices. You don't need to consent as a condition of buying any property, goods, or services. Message/data rates may apply. You also agree to our Terms of Use. Zillow does not endorse any real estate professionals. We may share information about your recent and future site activity with your agent to help them understand what you're looking for in a home.
Estimated market value
Not available
Estimated sales range
Not available
$2,881/mo
Price history
Price history
| Date | Event | Price |
|---|---|---|
| 6/27/2025 | Price change | $555,000-7.3%$113/sqft |
Source: | ||
| 4/29/2025 | Listed for sale | $599,000-7.4%$122/sqft |
Source: | ||
| 10/4/2024 | Listing removed | $647,000-7.6%$132/sqft |
Source: Western River Valley BOR #1070967 Report a problem | ||
| 7/23/2024 | Price change | $699,900-5.3%$143/sqft |
Source: Western River Valley BOR #1070967 Report a problem | ||
| 5/13/2024 | Price change | $739,000-1.3%$151/sqft |
Source: Western River Valley BOR #1070967 Report a problem | ||
Public tax history
Public tax history
| Year | Property taxes | Tax assessment |
|---|---|---|
| 2024 | $1,213 -5.8% | $44,590 |
| 2023 | $1,288 -3.7% | $44,590 |
| 2022 | $1,338 | $44,590 |
Find assessor info on the county website
BuyAbility℠ payment
Climate risks
Neighborhood: 72950
Nearby schools
GreatSchools rating
- 5/10Waldron Elementary SchoolGrades: PK-4Distance: 10.6 mi
- 6/10Waldron Middle SchoolGrades: 5-8Distance: 10.7 mi
- 7/10Waldron High SchoolGrades: 9-12Distance: 10.6 mi
- Loading




