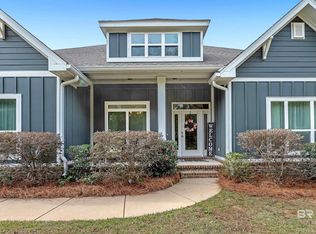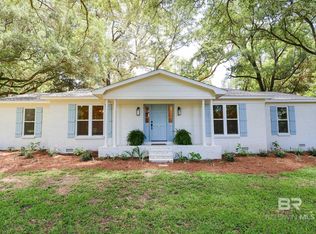Closed
$580,000
12191 Pecan Grove St, Foley, AL 36555
4beds
2,636sqft
Residential
Built in 2016
1.27 Acres Lot
$573,000 Zestimate®
$220/sqft
$2,593 Estimated rent
Home value
$573,000
$544,000 - $602,000
$2,593/mo
Zestimate® history
Loading...
Owner options
Explore your selling options
What's special
Welcome to this stunning "Gold Fortified" retreat nestled in the heart of charming Magnolia Springs! Beautifully maintained and gracefully situated on 1.27 lush acres, this 4-bedroom, 3.5-bath split-plan home captivates with dramatic tray ceilings, designer colors, and exquisite moldings. The spacious gourmet kitchen is a chef's dream, showcasing granite countertops and nearly-new stainless steel appliances—including double ovens and a premium French door refrigerator that makes craft ice, adding sophistication to every gathering.Enjoy leisurely afternoons in your bright sunroom, productive days in the privacy of your dedicated office, or peaceful evenings unwinding on the expansive covered porch that overlooks serene patios—ideal for barbecues, sunsets, and creating unforgettable memories.Retreat to the luxurious primary suite featuring a cedar-lined California closet and a spa-like bath complete with a soothing soaking tub. Thoughtful extras include a spacious 3-car garage, convenient storage shed, a new washer/dryer set, fresh paint throughout, partial fencing for added privacy, and best of all—no HOA restrictions!Perfectly located within the historic district near the celebrated Jesse’s Restaurant, delightful river kayaking, and Magnolia Springs' legendary swimming hole, this home truly embodies Southern charm at its finest. Schedule your private tour today and fall in love with this exceptional Magnolia Springs gem! Buyer to verify all information during due diligence.
Zillow last checked: 8 hours ago
Listing updated: May 01, 2025 at 05:04am
Listed by:
Jeremy Sullivan 251-269-9385,
RE/MAX Paradise
Bought with:
Non Member
Source: Baldwin Realtors,MLS#: 376227
Facts & features
Interior
Bedrooms & bathrooms
- Bedrooms: 4
- Bathrooms: 4
- Full bathrooms: 3
- 1/2 bathrooms: 1
- Main level bedrooms: 4
Primary bedroom
- Features: 1st Floor Primary, Walk-In Closet(s)
- Level: Main
- Area: 238
- Dimensions: 17 x 14
Bedroom 2
- Level: Main
- Area: 144
- Dimensions: 12 x 12
Bedroom 3
- Level: Main
- Area: 132
- Dimensions: 12 x 11
Bedroom 4
- Level: Main
- Area: 132
- Dimensions: 12 x 11
Primary bathroom
- Features: Double Vanity, Soaking Tub, Separate Shower
Kitchen
- Level: Main
- Area: 196
- Dimensions: 14 x 14
Living room
- Level: Main
- Area: 304
- Dimensions: 19 x 16
Heating
- Electric, Central
Cooling
- Electric
Appliances
- Included: Dishwasher, Disposal, Microwave, Electric Range, Refrigerator w/Ice Maker
- Laundry: Main Level
Features
- Ceiling Fan(s), High Ceilings, High Speed Internet, Split Bedroom Plan, Vaulted Ceiling(s)
- Flooring: Vinyl
- Has basement: No
- Number of fireplaces: 1
- Fireplace features: Living Room, Wood Burning
Interior area
- Total structure area: 2,636
- Total interior livable area: 2,636 sqft
Property
Parking
- Total spaces: 3
- Parking features: Garage, Garage Door Opener
- Has garage: Yes
- Covered spaces: 3
Features
- Levels: One
- Stories: 1
- Patio & porch: Covered, Porch, Patio, Rear Porch
- Fencing: Fenced,Partial
- Has view: Yes
- View description: None
- Waterfront features: No Waterfront
Lot
- Size: 1.27 Acres
- Dimensions: 120 x 460
- Features: 1-3 acres
Details
- Additional structures: Barn(s), Storage
- Parcel number: 291489
Construction
Type & style
- Home type: SingleFamily
- Architectural style: Craftsman
- Property subtype: Residential
Materials
- Concrete, Frame, Fortified-Gold
- Foundation: Slab
- Roof: Composition
Condition
- Resale
- New construction: No
- Year built: 2016
Utilities & green energy
- Sewer: Baldwin Co Sewer Service
- Utilities for property: Riviera Utilities
Community & neighborhood
Community
- Community features: None
Location
- Region: Foley
- Subdivision: Magnolia Farms Estates
HOA & financial
HOA
- Has HOA: No
Other
Other facts
- Ownership: Whole/Full
Price history
| Date | Event | Price |
|---|---|---|
| 4/30/2025 | Sold | $580,000-1.8%$220/sqft |
Source: | ||
| 4/2/2025 | Listed for sale | $590,775$224/sqft |
Source: | ||
| 3/29/2025 | Pending sale | $590,775$224/sqft |
Source: | ||
| 3/23/2025 | Listed for sale | $590,775+86%$224/sqft |
Source: | ||
| 11/17/2017 | Sold | $317,625$120/sqft |
Source: | ||
Public tax history
| Year | Property taxes | Tax assessment |
|---|---|---|
| 2024 | $1,312 -5.7% | $41,120 -5.6% |
| 2023 | $1,392 | $43,540 +21% |
| 2022 | -- | $35,980 +12.4% |
Find assessor info on the county website
Neighborhood: 36555
Nearby schools
GreatSchools rating
- 8/10Magnolia SchoolGrades: PK-6Distance: 2.5 mi
- 4/10Foley Middle SchoolGrades: 7-8Distance: 5.5 mi
- 7/10Foley High SchoolGrades: 9-12Distance: 5.7 mi
Schools provided by the listing agent
- Elementary: Magnolia School,Foley Intermediate
- Middle: Foley Middle
- High: Foley High
Source: Baldwin Realtors. This data may not be complete. We recommend contacting the local school district to confirm school assignments for this home.

Get pre-qualified for a loan
At Zillow Home Loans, we can pre-qualify you in as little as 5 minutes with no impact to your credit score.An equal housing lender. NMLS #10287.
Sell for more on Zillow
Get a free Zillow Showcase℠ listing and you could sell for .
$573,000
2% more+ $11,460
With Zillow Showcase(estimated)
$584,460
