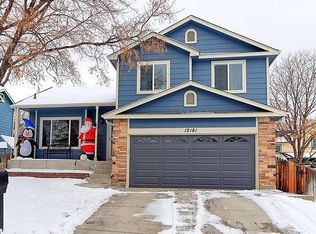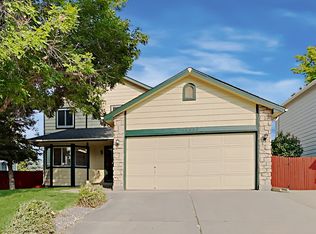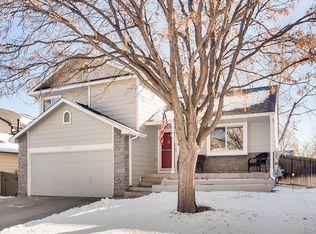Sold for $486,000 on 05/29/24
$486,000
12191 Forest Way, Thornton, CO 80241
2beds
1,534sqft
Single Family Residence
Built in 1994
5,247 Square Feet Lot
$466,100 Zestimate®
$317/sqft
$2,429 Estimated rent
Home value
$466,100
$433,000 - $499,000
$2,429/mo
Zestimate® history
Loading...
Owner options
Explore your selling options
What's special
Located on a quiet street in Thornton, this well-kept home with fresh interior paint offers a stylish main level with newer luxury vinyl plank flooring and a vaulted ceiling in the living room. The dining area has a new modern light fixture and a large window with views to the yard. Kitchen has lots of storage and plenty of counter space. Stainless steel appliances: LG refrig, dishwasher and double oven range (option to cook at two separate temps - great for entertaining!) and Whirlpool microwave. A second refrig in the garage is included and is great for storing extra beverages. Convenient half bath with new toilet and sink on the main level and a sliding glass door (with built-in blinds) that leads to the patio. Updated plush carpet on the staircase and the upper level. Two bedrooms separated by a full size bathroom with a new toilet, sink, and flooring. Big loft area - possible to add walls and a closet to create another bedroom. An unfinished basement with laundry (newer LG clothes washer and dryer) plus space to build a 3rd bath and hobby or exercise room. The yard is fully fenced and has mature trees and pretty perennials and space to create a garden. There is direct access from the yard into the garage - easy for lawn mower storage. New American Standard furnace and air conditioner installed in 2021 (with transferable warranty) along with a Honeywell programmable thermostat. Water heater replaced in 2020 and roof was replaced in 2019. This home is Move-In Ready! NOTE: OPTION FOR QUALIFIED BUYER TO ASSUME THE CURRENT LOAN AT 3.25% INTEREST RATE - MAY TAKE 60 TO 90 DAYS - ASK LISTING AGENT FOR DETAILS.
Zillow last checked: 8 hours ago
Listing updated: October 01, 2024 at 11:01am
Listed by:
Jo Myers 303-868-8058 jo@jomyersrealestate.com,
HomeSmart
Bought with:
Karen Dodge, 40041756
Showcase Properties Unlimited
Source: REcolorado,MLS#: 7960655
Facts & features
Interior
Bedrooms & bathrooms
- Bedrooms: 2
- Bathrooms: 2
- Full bathrooms: 1
- 1/2 bathrooms: 1
- Main level bathrooms: 1
Bedroom
- Description: Newer Plush Carpet
- Level: Upper
Bedroom
- Description: Newer Plush Carpet
- Level: Upper
Bathroom
- Description: Updated Toilet And Sink
- Level: Main
Bathroom
- Description: Lvp Flooring, Updated Toilet And Sink
- Level: Upper
Dining room
- Description: New Light Fixture, Lvp Flooring
- Level: Main
Exercise room
- Description: Unfinished Basement Area - Lots Of Options!
- Level: Basement
Kitchen
- Description: New Stainless Steel Appliances Installed In 2021
- Level: Main
Laundry
- Description: New Washer And Dryer Installed In 2021
- Level: Basement
Living room
- Description: Vaulted Ceiling, Lvp Flooring
- Level: Main
Loft
- Description: Corner Windows, Newer Plush Carpet
- Level: Upper
Heating
- Forced Air
Cooling
- Central Air
Appliances
- Included: Dishwasher, Disposal, Dryer, Gas Water Heater, Microwave, Range, Refrigerator, Washer
Features
- Solid Surface Counters, Vaulted Ceiling(s)
- Flooring: Carpet, Vinyl
- Windows: Double Pane Windows, Window Coverings
- Basement: Unfinished
Interior area
- Total structure area: 1,534
- Total interior livable area: 1,534 sqft
- Finished area above ground: 1,129
- Finished area below ground: 0
Property
Parking
- Total spaces: 2
- Parking features: Concrete
- Attached garage spaces: 2
Features
- Levels: Two
- Stories: 2
- Patio & porch: Front Porch, Patio
- Fencing: Full
Lot
- Size: 5,247 sqft
Details
- Parcel number: R0012063
- Special conditions: Standard
Construction
Type & style
- Home type: SingleFamily
- Architectural style: Traditional
- Property subtype: Single Family Residence
Materials
- Frame
- Foundation: Structural
- Roof: Composition
Condition
- Year built: 1994
Utilities & green energy
- Electric: 220 Volts
- Sewer: Public Sewer
- Water: Public
- Utilities for property: Electricity Connected, Natural Gas Connected
Community & neighborhood
Security
- Security features: Carbon Monoxide Detector(s)
Location
- Region: Thornton
- Subdivision: Concord
Other
Other facts
- Listing terms: Cash,Conventional,FHA,Assumable,VA Loan
- Ownership: Individual
Price history
| Date | Event | Price |
|---|---|---|
| 5/29/2024 | Sold | $486,000+2.3%$317/sqft |
Source: | ||
| 4/10/2024 | Pending sale | $475,000$310/sqft |
Source: | ||
| 4/5/2024 | Listed for sale | $475,000+10.3%$310/sqft |
Source: | ||
| 11/24/2021 | Sold | $430,500+323.8%$281/sqft |
Source: Public Record | ||
| 8/26/1994 | Sold | $101,582$66/sqft |
Source: Public Record | ||
Public tax history
| Year | Property taxes | Tax assessment |
|---|---|---|
| 2025 | $2,752 +1% | $26,060 -14% |
| 2024 | $2,724 +8.6% | $30,310 |
| 2023 | $2,508 +39.3% | $30,310 +33.1% |
Find assessor info on the county website
Neighborhood: Concord
Nearby schools
GreatSchools rating
- 5/10Skyview Elementary SchoolGrades: K-5Distance: 0.2 mi
- 3/10Shadow Ridge Middle SchoolGrades: 6-8Distance: 0.4 mi
- 8/10Horizon High SchoolGrades: 9-12Distance: 1.9 mi
Schools provided by the listing agent
- Elementary: Skyview
- Middle: Shadow Ridge
- High: Horizon
- District: Adams 12 5 Star Schl
Source: REcolorado. This data may not be complete. We recommend contacting the local school district to confirm school assignments for this home.
Get a cash offer in 3 minutes
Find out how much your home could sell for in as little as 3 minutes with a no-obligation cash offer.
Estimated market value
$466,100
Get a cash offer in 3 minutes
Find out how much your home could sell for in as little as 3 minutes with a no-obligation cash offer.
Estimated market value
$466,100


