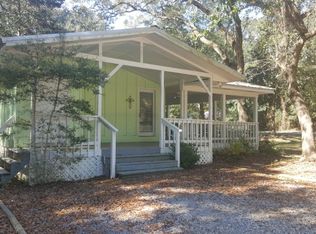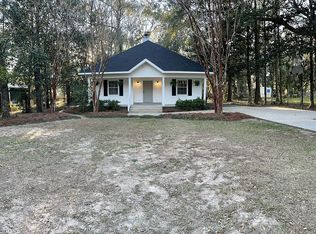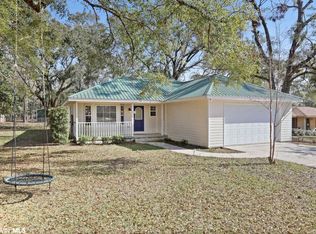Closed
$439,000
12190 Pecan Grove St, Magnolia Springs, AL 36555
3beds
1,965sqft
Residential
Built in 1978
0.4 Acres Lot
$433,800 Zestimate®
$223/sqft
$1,992 Estimated rent
Home value
$433,800
$408,000 - $464,000
$1,992/mo
Zestimate® history
Loading...
Owner options
Explore your selling options
What's special
Step into your dream home; Built in 1978, this beautifully, totally remodeled home boasts all the modern amenities you could desire. From the moment you walk in, you’ll be greeted by gorgeous new flooring that spans the entire home, leading you through updated bathrooms with heated vents and a modern kitchen equipped with new cabinets, countertops, and appliances. The new A/C system and panels ensure you stay comfortable year-round, while new lighting fixtures brighten every corner of the home. The property also features brand new double hung windows with a DP 60 rating, providing excellent energy efficiency and sound insulation, complete with a lifetime warranty. Outside, the detached 2-car carport includes a locking storage room and workbench, perfect for hobbies and storage needs. The newly landscaped yard offers a beautiful and serene outdoor space, ideal for relaxation and entertaining. Located in the heart of Magnolia Springs, this home offers quick access to Oak St, Jesse’s, public river access, and a host of other local amenities. Don’t miss your chance to own this piece of southern paradise. Move in and start enjoying the charm and convenience of this exquisite property today! Buyer to verify all information during due diligence. Property is on Septic and has an outside 220v hook up perfect for a Pergola.
Zillow last checked: 8 hours ago
Listing updated: October 04, 2024 at 09:55am
Listed by:
Jena Reneman 251-406-2218,
EXIT Realty Gulf Shores
Bought with:
Stephen Roberts
Coastal Alabama Real Estate
Source: Baldwin Realtors,MLS#: 364514
Facts & features
Interior
Bedrooms & bathrooms
- Bedrooms: 3
- Bathrooms: 2
- Full bathrooms: 2
- Main level bedrooms: 3
Primary bedroom
- Features: 1st Floor Primary
- Level: Main
- Area: 233.33
- Dimensions: 13.33 x 17.5
Bedroom 2
- Level: Main
- Area: 132.19
- Dimensions: 11.25 x 11.75
Bedroom 3
- Level: Main
- Area: 130.28
- Dimensions: 11.17 x 11.67
Dining room
- Features: Breakfast Area-Kitchen, Lvg/Dng Combo
- Level: Main
- Area: 155.22
- Dimensions: 10.58 x 14.67
Kitchen
- Level: Main
- Area: 123.67
- Dimensions: 9.33 x 13.25
Living room
- Level: Main
- Area: 313.38
- Dimensions: 18.17 x 17.25
Heating
- Electric
Cooling
- Electric, Ceiling Fan(s), Power Roof Vent
Appliances
- Included: Dishwasher, Disposal, Microwave, Electric Range, ENERGY STAR Qualified Appliances, Tankless Water Heater
- Laundry: Main Level
Features
- Ceiling Fan(s)
- Flooring: Other
- Windows: Window Treatments, Double Pane Windows, ENERGY STAR Qualified Windows
- Has basement: No
- Has fireplace: No
- Fireplace features: None
Interior area
- Total structure area: 1,965
- Total interior livable area: 1,965 sqft
Property
Parking
- Total spaces: 2
- Parking features: Detached, Carport
- Carport spaces: 2
Features
- Levels: One
- Stories: 1
- Patio & porch: Front Porch
- Has view: Yes
- View description: Western View
- Waterfront features: No Waterfront
Lot
- Size: 0.40 Acres
- Dimensions: 110 x 159
- Features: Less than 1 acre, Corner Lot, Few Trees
Details
- Additional structures: Storage
- Parcel number: 5508280000144004
Construction
Type & style
- Home type: SingleFamily
- Architectural style: Ranch
- Property subtype: Residential
Materials
- Brick
- Roof: Composition
Condition
- Resale
- New construction: No
- Year built: 1978
Utilities & green energy
- Sewer: Baldwin Co Sewer Service
- Utilities for property: Riviera Utilities
Community & neighborhood
Security
- Security features: Smoke Detector(s)
Community
- Community features: None
Location
- Region: Magnolia Springs
- Subdivision: None
Other
Other facts
- Ownership: Whole/Full
Price history
| Date | Event | Price |
|---|---|---|
| 10/3/2024 | Sold | $439,000-0.7%$223/sqft |
Source: | ||
| 9/9/2024 | Contingent | $442,000$225/sqft |
Source: | ||
| 7/7/2024 | Listed for sale | $442,000+57.9%$225/sqft |
Source: | ||
| 6/6/2023 | Sold | $280,000-6.4%$142/sqft |
Source: | ||
| 5/12/2023 | Listed for sale | $299,000+6.8%$152/sqft |
Source: | ||
Public tax history
| Year | Property taxes | Tax assessment |
|---|---|---|
| 2025 | $2,123 +14.6% | $64,340 +14.6% |
| 2024 | $1,853 +96.7% | $56,160 +87.7% |
| 2023 | $942 | $29,920 +27.9% |
Find assessor info on the county website
Neighborhood: 36555
Nearby schools
GreatSchools rating
- 8/10Magnolia SchoolGrades: PK-6Distance: 2.5 mi
- 4/10Foley Middle SchoolGrades: 7-8Distance: 5.5 mi
- 7/10Foley High SchoolGrades: 9-12Distance: 5.6 mi
Schools provided by the listing agent
- Elementary: Magnolia School
- Middle: Foley Middle
- High: Foley High
Source: Baldwin Realtors. This data may not be complete. We recommend contacting the local school district to confirm school assignments for this home.

Get pre-qualified for a loan
At Zillow Home Loans, we can pre-qualify you in as little as 5 minutes with no impact to your credit score.An equal housing lender. NMLS #10287.
Sell for more on Zillow
Get a free Zillow Showcase℠ listing and you could sell for .
$433,800
2% more+ $8,676
With Zillow Showcase(estimated)
$442,476

