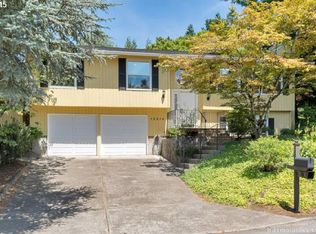Sold
$869,000
12190 NW McDaniel Rd, Portland, OR 97229
4beds
2,512sqft
Residential, Single Family Residence
Built in 1977
-- sqft lot
$840,200 Zestimate®
$346/sqft
$3,150 Estimated rent
Home value
$840,200
$790,000 - $899,000
$3,150/mo
Zestimate® history
Loading...
Owner options
Explore your selling options
What's special
Stunningly updated daylight ranch in highly desirable area. You will love the gorgeous kitchen, floors and bathrooms. All recently updated with high end quality finishes. Kitchen boasts an amazing eat at island, dual fuel gourmet range, walk in pantry and soft close cabinetry. The clear oak hardwood floors throughout the main floor are stunning and the living room fireplace and built ins are a show stopper. Primary bed/bath on main as well as a guest bedroom or den/office and half bath. Additional two bedrooms and full bath downstairs. Spacious composite deck and built in planters with stairs that take you to the backyard complete with a chiminea firepit and stylish "she-shed". This home lives even larger than it is with open floor plan, spacious downstairs family room and extensive outdoor living space. Don't miss out on this one! Schedule a showing today! OPEN SAT 6/8 & SUN 6/9 1-3pm.
Zillow last checked: 8 hours ago
Listing updated: July 23, 2024 at 07:12am
Listed by:
Christina Morrison 503-880-7151,
NextHome Realty Connection
Bought with:
Kevin May, 201226886
Coldwell Banker Bain
Source: RMLS (OR),MLS#: 24491778
Facts & features
Interior
Bedrooms & bathrooms
- Bedrooms: 4
- Bathrooms: 3
- Full bathrooms: 2
- Partial bathrooms: 1
- Main level bathrooms: 2
Primary bedroom
- Features: Ceiling Fan, Hardwood Floors, Suite
- Level: Main
- Area: 266
- Dimensions: 19 x 14
Bedroom 2
- Features: Wallto Wall Carpet
- Level: Lower
- Area: 196
- Dimensions: 14 x 14
Bedroom 3
- Features: Wallto Wall Carpet
- Level: Lower
- Area: 180
- Dimensions: 12 x 15
Bedroom 4
- Features: Hardwood Floors
- Level: Main
- Area: 100
- Dimensions: 10 x 10
Dining room
- Features: Hardwood Floors, Sliding Doors
- Level: Main
- Area: 110
- Dimensions: 10 x 11
Family room
- Features: Wallto Wall Carpet
- Level: Lower
- Area: 374
- Dimensions: 22 x 17
Kitchen
- Features: Dishwasher, Eat Bar, Gas Appliances, Hardwood Floors, Island, Microwave, Pantry, Free Standing Range, Quartz
- Level: Main
- Area: 216
- Width: 18
Living room
- Features: Builtin Features, Fireplace, Hardwood Floors
- Level: Main
- Area: 299
- Dimensions: 13 x 23
Heating
- Heat Pump, Fireplace(s)
Cooling
- Heat Pump
Appliances
- Included: Convection Oven, Dishwasher, Disposal, Free-Standing Gas Range, Gas Appliances, Microwave, Stainless Steel Appliance(s), Free-Standing Range, Gas Water Heater
- Laundry: Laundry Room
Features
- Ceiling Fan(s), Quartz, Eat Bar, Kitchen Island, Pantry, Built-in Features, Suite
- Flooring: Hardwood, Tile, Vinyl, Wall to Wall Carpet
- Doors: Sliding Doors
- Windows: Double Pane Windows, Vinyl Frames
- Basement: Daylight
- Number of fireplaces: 1
- Fireplace features: Wood Burning
Interior area
- Total structure area: 2,512
- Total interior livable area: 2,512 sqft
Property
Parking
- Total spaces: 2
- Parking features: Driveway, On Street, Garage Door Opener, Attached
- Attached garage spaces: 2
- Has uncovered spaces: Yes
Accessibility
- Accessibility features: Main Floor Bedroom Bath, Walkin Shower, Accessibility
Features
- Stories: 2
- Patio & porch: Deck, Patio, Porch
- Exterior features: Fire Pit, Yard
- Fencing: Fenced
- Has view: Yes
- View description: Seasonal, Territorial, Trees/Woods
Lot
- Features: Gentle Sloping, Private, Terraced, Trees, SqFt 10000 to 14999
Details
- Parcel number: R597232
Construction
Type & style
- Home type: SingleFamily
- Architectural style: Daylight Ranch
- Property subtype: Residential, Single Family Residence
Materials
- Cement Siding, Wood Siding
- Foundation: Concrete Perimeter, Slab
- Roof: Composition
Condition
- Resale
- New construction: No
- Year built: 1977
Utilities & green energy
- Gas: Gas
- Sewer: Public Sewer
- Water: Public
- Utilities for property: Cable Connected
Community & neighborhood
Location
- Region: Portland
Other
Other facts
- Listing terms: Cash,Conventional,FHA,VA Loan
- Road surface type: Concrete, Paved
Price history
| Date | Event | Price |
|---|---|---|
| 7/23/2024 | Sold | $869,000-0.7%$346/sqft |
Source: | ||
| 6/12/2024 | Pending sale | $875,000$348/sqft |
Source: | ||
| 6/5/2024 | Listed for sale | $875,000+78.6%$348/sqft |
Source: | ||
| 5/1/2008 | Listing removed | $489,950$195/sqft |
Source: Postlets #7062704 Report a problem | ||
| 4/11/2008 | Listed for sale | $489,950+5.4%$195/sqft |
Source: Postlets #7062704 Report a problem | ||
Public tax history
| Year | Property taxes | Tax assessment |
|---|---|---|
| 2025 | $7,630 +4.3% | $400,860 +3% |
| 2024 | $7,315 +13.6% | $389,190 +9.9% |
| 2023 | $6,438 +3.4% | $354,110 +3% |
Find assessor info on the county website
Neighborhood: Cedar Mill
Nearby schools
GreatSchools rating
- 9/10Bonny Slope Elementary SchoolGrades: PK-5Distance: 0.2 mi
- 9/10Tumwater Middle SchoolGrades: 6-8Distance: 1 mi
- 9/10Sunset High SchoolGrades: 9-12Distance: 1.1 mi
Schools provided by the listing agent
- Elementary: Bonny Slope
- Middle: Tumwater
- High: Sunset
Source: RMLS (OR). This data may not be complete. We recommend contacting the local school district to confirm school assignments for this home.
Get a cash offer in 3 minutes
Find out how much your home could sell for in as little as 3 minutes with a no-obligation cash offer.
Estimated market value
$840,200
Get a cash offer in 3 minutes
Find out how much your home could sell for in as little as 3 minutes with a no-obligation cash offer.
Estimated market value
$840,200
