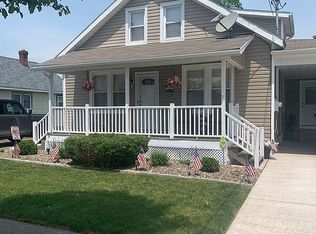Sold for $282,000 on 09/04/24
$282,000
1219 Zenith Rd, Nescopeck, PA 18635
3beds
1,406sqft
Single Family Residence
Built in 1957
4.65 Acres Lot
$314,500 Zestimate®
$201/sqft
$1,799 Estimated rent
Home value
$314,500
$261,000 - $381,000
$1,799/mo
Zestimate® history
Loading...
Owner options
Explore your selling options
What's special
Finally, the property you've been waiting for: a farm house in the country on some acreage with an oversized garage. Open the front door into a cozy living room with easy access to the eat in kitchen. Also downstairs is a convenient first floor bedroom and full bathroom, as well as a flexible room perfect for an office which has easy access to the great room with vaulted ceilings. Upstairs is the primary bedroom with built in storage, another bedroom and a bathroom. Outside are gorgeous views of the mountains, an oversized 2 car garage, a stable for your animals, and an orchard. Make this home yours before the fall!
Zillow last checked: 8 hours ago
Listing updated: September 04, 2024 at 02:59pm
Listed by:
Abby Creveling 570-275-7696,
BERKSHIRE HATHAWAY HOMESERVICES HODRICK REALTY-DANV
Bought with:
Kelsey B Maiuro, RS373112
CENTURY 21 COVERED BRIDGES REALTY
Carey Smith, AB069558
CENTURY 21 COVERED BRIDGES REALTY
Source: CSVBOR,MLS#: 20-97827
Facts & features
Interior
Bedrooms & bathrooms
- Bedrooms: 3
- Bathrooms: 2
- Full bathrooms: 1
- 3/4 bathrooms: 1
- Main level bedrooms: 1
Primary bedroom
- Level: Second
- Area: 243.82 Square Feet
- Dimensions: 16.70 x 14.60
Bedroom 1
- Level: First
- Area: 124.44 Square Feet
- Dimensions: 12.20 x 10.20
Bedroom 3
- Level: Second
- Area: 159.58 Square Feet
- Dimensions: 15.80 x 10.10
Bathroom
- Level: First
- Area: 48.8 Square Feet
- Dimensions: 8.00 x 6.10
Bathroom
- Level: Second
- Area: 73.79 Square Feet
- Dimensions: 9.11 x 8.10
Great room
- Level: First
- Area: 303.51 Square Feet
- Dimensions: 15.10 x 20.10
Kitchen
- Level: First
- Area: 282.9 Square Feet
- Dimensions: 20.50 x 13.80
Living room
- Level: First
- Area: 270.1 Square Feet
- Dimensions: 18.50 x 14.60
Office
- Level: First
- Area: 129.47 Square Feet
- Dimensions: 12.10 x 10.70
Heating
- Baseboard
Appliances
- Included: Refrigerator, Stove/Range, Wood Stove
- Laundry: Laundry Hookup
Features
- Flooring: Hardwood
- Basement: Interior Entry,Exterior Entry,Unfinished,Unheated
Interior area
- Total structure area: 1,406
- Total interior livable area: 1,406 sqft
- Finished area above ground: 1,406
- Finished area below ground: 0
Property
Parking
- Total spaces: 2
- Parking features: 2 Car
- Has garage: Yes
Features
- Levels: Two
- Stories: 2
Lot
- Size: 4.65 Acres
- Dimensions: 4.65
- Topography: No
Details
- Parcel number: 44Q3 00A012000
- Zoning: R
Construction
Type & style
- Home type: SingleFamily
- Property subtype: Single Family Residence
Materials
- Foundation: None
- Roof: Shingle
Condition
- Year built: 1957
Utilities & green energy
- Sewer: On Site
- Water: Well
Community & neighborhood
Location
- Region: Nescopeck
- Subdivision: 0-None
HOA & financial
HOA
- Has HOA: No
Price history
| Date | Event | Price |
|---|---|---|
| 9/4/2024 | Sold | $282,000+8.9%$201/sqft |
Source: CSVBOR #20-97827 | ||
| 8/2/2024 | Pending sale | $259,000$184/sqft |
Source: CSVBOR #20-97827 | ||
| 7/28/2024 | Listed for sale | $259,000+172.6%$184/sqft |
Source: CSVBOR #20-97827 | ||
| 1/24/2023 | Sold | $95,000$68/sqft |
Source: Public Record | ||
Public tax history
| Year | Property taxes | Tax assessment |
|---|---|---|
| 2023 | $1,648 +6% | $81,800 |
| 2022 | $1,554 +6.1% | $81,800 |
| 2021 | $1,465 -2.1% | $81,800 |
Find assessor info on the county website
Neighborhood: 18635
Nearby schools
GreatSchools rating
- 5/10Nescopeck El SchoolGrades: K-4Distance: 2.1 mi
- 4/10Berwick Area Middle SchoolGrades: 5-8Distance: 3.4 mi
- 6/10Berwick Area High SchoolGrades: 9-12Distance: 3.4 mi
Schools provided by the listing agent
- District: Berwick
Source: CSVBOR. This data may not be complete. We recommend contacting the local school district to confirm school assignments for this home.

Get pre-qualified for a loan
At Zillow Home Loans, we can pre-qualify you in as little as 5 minutes with no impact to your credit score.An equal housing lender. NMLS #10287.
