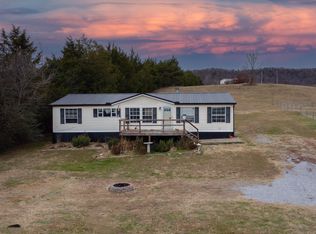Sold for $430,000 on 07/14/23
$430,000
1219 Wheeler Rd, Bulls Gap, TN 37711
3beds
1,792sqft
Manufactured Home, Residential
Built in 2003
35.36 Acres Lot
$468,300 Zestimate®
$240/sqft
$1,402 Estimated rent
Home value
$468,300
$398,000 - $529,000
$1,402/mo
Zestimate® history
Loading...
Owner options
Explore your selling options
What's special
LOOKING TO START A HOMESTEAD! This beautiful home comes with 2 parcels (049 009.18 & 049 009.11) totaling over 35 acres in Greene County with 2 other home sites that already have 911 addresses, septic, public water and electric setup and another possible building site. Home offers over 1700 finished sqft of living space, with 3 bedrooms, 2 baths, large living room, beautiful kitchen, and a spacious family room with fireplace. Home is on permanent foundation and has block stucco under pending. The property has a large barn, several sheds/outbuildings, a pond and is fenced & cross fenced and is ready for animals. Offers awesome mountain views, abundant wildlife and plenty of room for atv adventures. This is a must see, schedule your showing today!
Zillow last checked: 8 hours ago
Listing updated: August 21, 2024 at 08:10pm
Listed by:
Brian McAmis 423-747-6833,
Century 21 Legacy
Bought with:
Non Member
Non Member - Sales
Source: Lakeway Area AOR,MLS#: 609464
Facts & features
Interior
Bedrooms & bathrooms
- Bedrooms: 3
- Bathrooms: 2
- Full bathrooms: 2
Primary bedroom
- Level: Main
Bedroom 2
- Level: Main
Bedroom 3
- Level: Main
Bathroom 1
- Level: Main
Bathroom 2
- Level: Main
Den
- Level: Main
Kitchen
- Level: Main
Laundry
- Level: Main
Living room
- Level: Main
Heating
- Heat Pump
Cooling
- Heat Pump
Appliances
- Included: Dishwasher, Electric Range, Electric Water Heater, Refrigerator
- Laundry: Electric Dryer Hookup, Main Level, Washer Hookup
Features
- Walk-In Closet(s)
- Flooring: Carpet, Vinyl
- Windows: Double Pane Windows
- Basement: Crawl Space
- Number of fireplaces: 1
- Fireplace features: Family Room, Metal
Interior area
- Total structure area: 1,792
- Total interior livable area: 1,792 sqft
- Finished area above ground: 1,792
- Finished area below ground: 0
Property
Parking
- Parking features: Gravel
Features
- Levels: One
- Stories: 1
- Patio & porch: Covered, Deck, Porch
Lot
- Size: 35.36 Acres
- Dimensions: 35.36
- Features: Rolling Slope
Details
- Additional structures: Barn(s), Shed(s), Storage, Other
- Parcel number: 009.18
- Horse amenities: Other
Construction
Type & style
- Home type: MobileManufactured
- Property subtype: Manufactured Home, Residential
Materials
- Vinyl Siding
Condition
- New construction: No
- Year built: 2003
Utilities & green energy
- Sewer: Septic Tank
- Utilities for property: Natural Gas Not Available, Unknown Internet
Community & neighborhood
Community
- Community features: None
Location
- Region: Bulls Gap
- Subdivision: n/a
Other
Other facts
- Body type: Double Wide
Price history
| Date | Event | Price |
|---|---|---|
| 7/14/2023 | Sold | $430,000-4.4%$240/sqft |
Source: | ||
| 6/8/2023 | Pending sale | $449,900$251/sqft |
Source: | ||
| 5/19/2023 | Contingent | $449,900$251/sqft |
Source: TVRMLS #9942337 Report a problem | ||
| 4/24/2023 | Price change | $449,900-1.1%$251/sqft |
Source: TVRMLS #9942337 Report a problem | ||
| 4/10/2023 | Listed for sale | $454,900$254/sqft |
Source: TVRMLS #9942337 Report a problem | ||
Public tax history
| Year | Property taxes | Tax assessment |
|---|---|---|
| 2025 | $1,176 +9.7% | $71,300 +9.7% |
| 2024 | $1,073 -9.7% | $65,000 -9.7% |
| 2023 | $1,188 +63% | $72,000 +99% |
Find assessor info on the county website
Neighborhood: 37711
Nearby schools
GreatSchools rating
- 5/10Mcdonald Elementary SchoolGrades: PK-5Distance: 8.3 mi
- 6/10West Greene Middle SchoolsGrades: 6-8Distance: 5.7 mi
- 6/10West Greene High SchoolGrades: 9-12Distance: 5.8 mi
