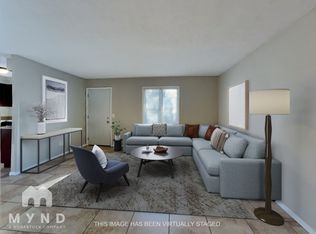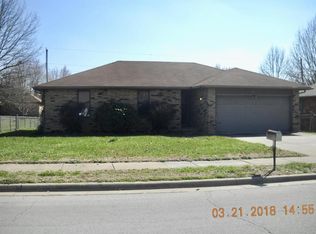What a great south Springfield area for this nice all brick 3 bedroom, 2 bath home. On a beautiful corner lot with patio, raised bed garden, storage shed and privacy fenced lot. Hardwood floors, central heat & air with high efficiency furnace. Spacious living room with gas log fireplace and formal dining room.
This property is off market, which means it's not currently listed for sale or rent on Zillow. This may be different from what's available on other websites or public sources.


