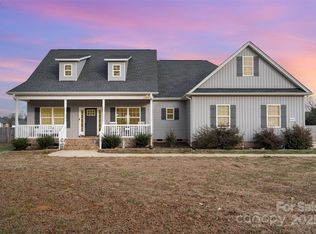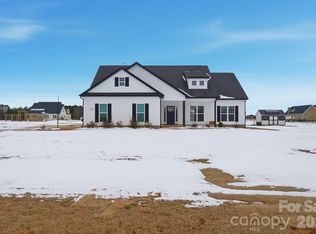Closed
$499,000
1219 W Mount Gallant Rd, York, SC 29745
4beds
2,122sqft
Single Family Residence
Built in 2022
1.33 Acres Lot
$511,200 Zestimate®
$235/sqft
$2,546 Estimated rent
Home value
$511,200
$486,000 - $537,000
$2,546/mo
Zestimate® history
Loading...
Owner options
Explore your selling options
What's special
New subdivision with 1 acre lots in York School district. New 4 bedroom, 3 bath home with a bonus room. One bedroom is upstairs with the bonus room and bathroom. Open floor plan with vaulted great room ceiling. Covered front and back porch and a large deck off back porch. Large level lot. Listing agent is related to seller/builder.
Zillow last checked: 8 hours ago
Listing updated: May 02, 2023 at 07:06am
Listing Provided by:
Scott Miktuk scottmiktuk@aol.com,
Five Star Realty OF SC INC
Bought with:
Brian Boger
Keller Williams Ballantyne Area
Source: Canopy MLS as distributed by MLS GRID,MLS#: 3904147
Facts & features
Interior
Bedrooms & bathrooms
- Bedrooms: 4
- Bathrooms: 3
- Full bathrooms: 3
- Main level bedrooms: 3
Primary bedroom
- Level: Main
Primary bedroom
- Level: Main
Bedroom s
- Level: Upper
Bedroom s
- Level: Main
Bedroom s
- Level: Upper
Bedroom s
- Level: Main
Bathroom full
- Level: Upper
Bathroom full
- Level: Main
Bathroom full
- Level: Upper
Bathroom full
- Level: Main
Bonus room
- Level: Upper
Bonus room
- Level: Upper
Dining area
- Level: Main
Dining area
- Level: Main
Great room
- Level: Main
Great room
- Level: Main
Kitchen
- Level: Main
Kitchen
- Level: Main
Utility room
- Level: Main
Utility room
- Level: Main
Heating
- Electric, Forced Air, Natural Gas
Cooling
- Ceiling Fan(s), Central Air
Appliances
- Included: Dishwasher, Electric Oven, Microwave, Plumbed For Ice Maker, Tankless Water Heater
- Laundry: Electric Dryer Hookup, Laundry Room, Main Level
Features
- Attic Other, Kitchen Island, Pantry, Vaulted Ceiling(s)(s), Walk-In Closet(s), Walk-In Pantry
- Flooring: Carpet, Vinyl
- Has basement: No
- Attic: Other
Interior area
- Total structure area: 2,266
- Total interior livable area: 2,122 sqft
- Finished area above ground: 2,122
- Finished area below ground: 0
Property
Parking
- Total spaces: 2
- Parking features: Attached Garage, Garage on Main Level
- Attached garage spaces: 2
Features
- Levels: One and One Half
- Stories: 1
- Patio & porch: Covered, Deck, Front Porch, Rear Porch
Lot
- Size: 1.33 Acres
- Features: Corner Lot, Level, Wooded
Details
- Parcel number: 4440000116
- Zoning: RUD
- Special conditions: Standard
Construction
Type & style
- Home type: SingleFamily
- Property subtype: Single Family Residence
Materials
- Vinyl
- Foundation: Crawl Space
- Roof: Shingle
Condition
- New construction: Yes
- Year built: 2022
Utilities & green energy
- Sewer: Septic Installed
- Water: Well
Community & neighborhood
Security
- Security features: Carbon Monoxide Detector(s)
Community
- Community features: Picnic Area
Location
- Region: York
- Subdivision: Hopes Corner
HOA & financial
HOA
- Has HOA: Yes
- HOA fee: $180 annually
- Association name: Developer
- Association phone: 803-242-3791
Other
Other facts
- Listing terms: Cash,Conventional,FHA,USDA Loan,VA Loan
- Road surface type: Concrete, Paved
Price history
| Date | Event | Price |
|---|---|---|
| 5/1/2023 | Sold | $499,000$235/sqft |
Source: | ||
| 3/16/2023 | Price change | $499,000-4.8%$235/sqft |
Source: | ||
| 1/31/2023 | Price change | $524,000-4.2%$247/sqft |
Source: | ||
| 9/13/2022 | Listed for sale | $546,800$258/sqft |
Source: | ||
Public tax history
Tax history is unavailable.
Neighborhood: 29745
Nearby schools
GreatSchools rating
- 9/10Hunter Street Elementary SchoolGrades: PK-4Distance: 3.8 mi
- 3/10York Middle SchoolGrades: 7-8Distance: 4.9 mi
- 5/10York Comprehensive High SchoolGrades: 9-12Distance: 5.2 mi
Schools provided by the listing agent
- Elementary: Hunter Street
- Middle: York Intermediate
- High: York Comprehensive
Source: Canopy MLS as distributed by MLS GRID. This data may not be complete. We recommend contacting the local school district to confirm school assignments for this home.
Get a cash offer in 3 minutes
Find out how much your home could sell for in as little as 3 minutes with a no-obligation cash offer.
Estimated market value$511,200
Get a cash offer in 3 minutes
Find out how much your home could sell for in as little as 3 minutes with a no-obligation cash offer.
Estimated market value
$511,200

